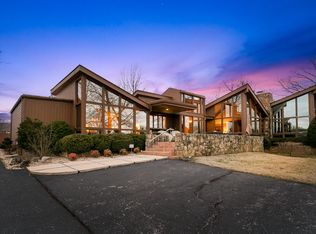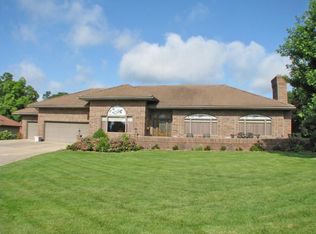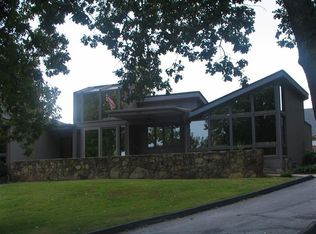703 S. Augusta Dr., Springfield, MO. All brick one owner home in Hickory Hills Subdivision. This sprawling one level ranch with a finished basement is the perfect home for empty nesters. Situated on a beautiful lot with a circle drive, the home offers plenty of patio space to enjoy the views of Hickory Golf Course and the water features. Priced accordingly and ready for you to make your own updates to the home.
This property is off market, which means it's not currently listed for sale or rent on Zillow. This may be different from what's available on other websites or public sources.


