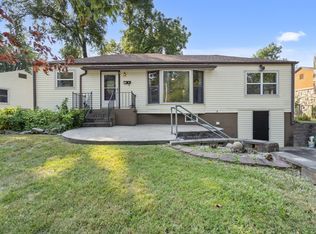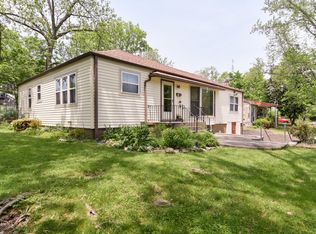Closed
Price Unknown
703 S 3rd Street, Branson, MO 65616
4beds
1,619sqft
Single Family Residence
Built in 1944
6,098.4 Square Feet Lot
$237,600 Zestimate®
$--/sqft
$2,041 Estimated rent
Home value
$237,600
$219,000 - $257,000
$2,041/mo
Zestimate® history
Loading...
Owner options
Explore your selling options
What's special
In the land of downtown doll houses, this quaint rock cottage is located within walking distance to the Branson Landing and Lake Taneycomo. The home has three bedrooms, 2.5 baths and the kitchen comes fully equipped with all the appliances, the washer & dryer are even included. The master bedroom has a nice walk in closet and tiled shower in the master bath. There is a large living room with an electric fireplace to keep you cozy in the winter. In the back yard is another little studio that can be used as a fourth bedroom & bathroom with its own heat and air, or it could be anything from a she -shed to a game room, you decide. The roof on the house is 1 year old, the studio roof was replaced this spring. All plumbing and electric wiring has been replaced so you don't have to worry about old pipes or wiring. Check it out at 703 S. 3rd Street in downtown Branson.
Zillow last checked: 8 hours ago
Listing updated: August 02, 2024 at 02:58pm
Listed by:
Jon Holloway 417-294-1629,
Gerken & Associates, Inc.
Bought with:
Misha Bond, 2020028226
Gerken & Associates, Inc.
Source: SOMOMLS,MLS#: 60248914
Facts & features
Interior
Bedrooms & bathrooms
- Bedrooms: 4
- Bathrooms: 4
- Full bathrooms: 3
- 1/2 bathrooms: 1
Primary bedroom
- Area: 148.76
- Dimensions: 13.33 x 11.16
Bedroom 1
- Area: 111.86
- Dimensions: 13.16 x 8.5
Bedroom 2
- Area: 105.71
- Dimensions: 11.33 x 9.33
Primary bathroom
- Area: 62.3
- Dimensions: 8.5 x 7.33
Bathroom full
- Area: 37.31
- Dimensions: 5.33 x 7
Bathroom half
- Area: 12.73
- Dimensions: 5.66 x 2.25
Bathroom full
- Description: Bathroom in the Bonus Room
- Area: 25.38
- Dimensions: 7.25 x 3.5
Bonus room
- Description: This room is a separate building, with a bathroom.
- Area: 178.75
- Dimensions: 15.33 x 11.66
Dining room
- Area: 106.25
- Dimensions: 12.5 x 8.5
Kitchen
- Area: 112.24
- Dimensions: 13.33 x 8.42
Laundry
- Area: 8.59
- Dimensions: 2.58 x 3.33
Living room
- Area: 258.38
- Dimensions: 19.5 x 13.25
Heating
- Central, Fireplace(s), Electric
Cooling
- Attic Fan, Ceiling Fan(s), Central Air
Appliances
- Included: Dishwasher, Disposal, Dryer, Electric Water Heater, Free-Standing Electric Oven, Microwave, Refrigerator, Washer
- Laundry: W/D Hookup
Features
- High Speed Internet, Internet - Cable, Internet - DSL, Walk-In Closet(s), Walk-in Shower
- Flooring: Tile
- Windows: Double Pane Windows, Single Pane
- Has basement: No
- Attic: Pull Down Stairs
- Has fireplace: Yes
- Fireplace features: Electric, Insert, Rock
Interior area
- Total structure area: 1,619
- Total interior livable area: 1,619 sqft
- Finished area above ground: 1,619
- Finished area below ground: 0
Property
Parking
- Total spaces: 1
- Parking features: Driveway
- Garage spaces: 1
- Carport spaces: 1
- Has uncovered spaces: Yes
Features
- Levels: One
- Stories: 1
- Patio & porch: Covered, Patio
- Fencing: Chain Link
Lot
- Size: 6,098 sqft
- Dimensions: 60 x 103 x 60 x 100
Details
- Additional structures: Shed(s)
- Parcel number: 172.004002025017.000
Construction
Type & style
- Home type: SingleFamily
- Property subtype: Single Family Residence
Materials
- Stone, Stucco, Wood Siding
- Foundation: Block, Crawl Space, Poured Concrete
- Roof: Composition
Condition
- Year built: 1944
Utilities & green energy
- Sewer: Public Sewer
- Water: Public
- Utilities for property: Cable Available
Community & neighborhood
Location
- Region: Branson
- Subdivision: Thompson Add
Other
Other facts
- Listing terms: Cash,Conventional
- Road surface type: Asphalt
Price history
| Date | Event | Price |
|---|---|---|
| 10/27/2023 | Sold | -- |
Source: | ||
| 9/27/2023 | Pending sale | $220,000$136/sqft |
Source: | ||
| 8/22/2023 | Price change | $220,000-2.2%$136/sqft |
Source: | ||
| 8/4/2023 | Listed for sale | $224,900+803.2%$139/sqft |
Source: | ||
| 5/1/2015 | Listing removed | $24,900$15/sqft |
Source: ERA Table Rock Realty #60022020 | ||
Public tax history
| Year | Property taxes | Tax assessment |
|---|---|---|
| 2024 | $609 0% | $11,390 |
| 2023 | $609 +2.8% | $11,390 |
| 2022 | $592 +0.7% | $11,390 |
Find assessor info on the county website
Neighborhood: 65616
Nearby schools
GreatSchools rating
- 5/10Cedar Ridge Intermediate SchoolGrades: 4-6Distance: 2 mi
- 3/10Branson Jr. High SchoolGrades: 7-8Distance: 1.9 mi
- 7/10Branson High SchoolGrades: 9-12Distance: 4.3 mi
Schools provided by the listing agent
- Elementary: Branson Cedar Ridge
- Middle: Branson
- High: Branson
Source: SOMOMLS. This data may not be complete. We recommend contacting the local school district to confirm school assignments for this home.

