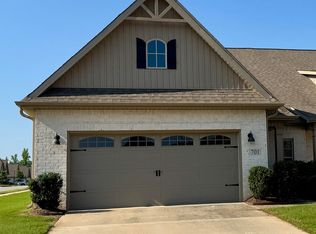Sold for $315,000
$315,000
703 Rivulet Dr SW, Huntsville, AL 35824
3beds
1,902sqft
Townhouse
Built in 2019
5,227.2 Square Feet Lot
$314,000 Zestimate®
$166/sqft
$1,985 Estimated rent
Home value
$314,000
$289,000 - $342,000
$1,985/mo
Zestimate® history
Loading...
Owner options
Explore your selling options
What's special
PRICE REDUCTION!! Charming 3 bed/2 bath townhouse that seamlessly blends modern comforts with custom craftsmanship. Beautiful wood floors throughout the entire space. The cozy fireplace has stylish shiplap above and a matching ceiling adding warmth and character. The kitchen boasts a gas range and ample space for cooking. The master suite has a custom tile shower to create a spa-like feel. Minutes from Redstone Arsenal, Publix and the inviting Towne Madison center. Welcome home!
Zillow last checked: 8 hours ago
Listing updated: July 18, 2025 at 11:35am
Listed by:
Lauren Plott 256-698-1617,
Kendall James Realty
Bought with:
Alicia Bowman, 115321
Legend Realty Madison, LLC
Source: ValleyMLS,MLS#: 21881446
Facts & features
Interior
Bedrooms & bathrooms
- Bedrooms: 3
- Bathrooms: 2
- Full bathrooms: 2
Primary bedroom
- Features: Ceiling Fan(s), Crown Molding, Tray Ceiling(s), Wood Floor, Walk-In Closet(s)
- Level: First
- Area: 240
- Dimensions: 15 x 16
Bedroom 2
- Features: Wood Floor, Walk-In Closet(s)
- Level: First
- Area: 143
- Dimensions: 11 x 13
Bedroom 3
- Features: Wood Floor, Walk-In Closet(s)
- Level: First
- Area: 121
- Dimensions: 11 x 11
Dining room
- Features: Crown Molding, Window Cov, Wood Floor
- Level: First
- Area: 192
- Dimensions: 16 x 12
Kitchen
- Features: Crown Molding, Granite Counters, Pantry, Recessed Lighting, Wood Floor
- Level: First
- Area: 140
- Dimensions: 10 x 14
Living room
- Features: Ceiling Fan(s), Crown Molding, Fireplace, Tray Ceiling(s), Wood Floor
- Level: First
- Area: 462
- Dimensions: 22 x 21
Laundry room
- Features: Tile
- Level: First
- Area: 54
- Dimensions: 9 x 6
Heating
- Central 1
Cooling
- Central 1
Appliances
- Included: Range, Dishwasher, Microwave, Gas Oven, Disposal
Features
- Has basement: No
- Number of fireplaces: 1
- Fireplace features: One
Interior area
- Total interior livable area: 1,902 sqft
Property
Parking
- Parking features: Garage-Two Car, Garage-Attached
Features
- Levels: One
- Stories: 1
- Patio & porch: Covered Patio, Covered Porch
Lot
- Size: 5,227 sqft
- Dimensions: 37 x 142
Details
- Parcel number: 1608330000055061
Construction
Type & style
- Home type: Townhouse
- Architectural style: Craftsman,Ranch
- Property subtype: Townhouse
Materials
- Foundation: Slab
Condition
- New construction: No
- Year built: 2019
Utilities & green energy
- Sewer: Public Sewer
- Water: Public
Community & neighborhood
Location
- Region: Huntsville
- Subdivision: The Waters
HOA & financial
HOA
- Has HOA: Yes
- HOA fee: $345 quarterly
- Amenities included: Common Grounds
- Services included: Ext Water, Termite Contract, Maintenance Grounds
- Association name: The Waters
Price history
| Date | Event | Price |
|---|---|---|
| 7/18/2025 | Sold | $315,000$166/sqft |
Source: | ||
| 6/20/2025 | Pending sale | $315,000$166/sqft |
Source: | ||
| 6/3/2025 | Price change | $315,000-3.1%$166/sqft |
Source: | ||
| 2/20/2025 | Listed for sale | $325,000+51.2%$171/sqft |
Source: | ||
| 8/23/2019 | Sold | $215,000$113/sqft |
Source: Agent Provided Report a problem | ||
Public tax history
Tax history is unavailable.
Neighborhood: 35824
Nearby schools
GreatSchools rating
- 7/10James E Williams SchoolGrades: PK-5Distance: 1.4 mi
- 3/10Williams Middle SchoolGrades: 6-8Distance: 1.4 mi
- 2/10Columbia High SchoolGrades: 9-12Distance: 5.8 mi
Schools provided by the listing agent
- Elementary: Williams
- Middle: Williams
- High: Columbia High
Source: ValleyMLS. This data may not be complete. We recommend contacting the local school district to confirm school assignments for this home.

Get pre-qualified for a loan
At Zillow Home Loans, we can pre-qualify you in as little as 5 minutes with no impact to your credit score.An equal housing lender. NMLS #10287.
