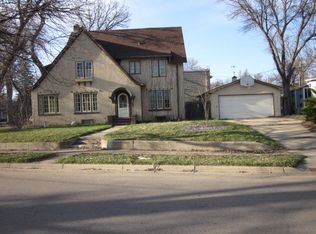It's being sold "AS IS" & needs some "TLC", but this 2-story stucco home is priced far below city assessed valuation for quick sale! Located on nice corner lot in quiet valley area, it features 1-1/2 baths; 4 bdrms; a cozy ktchn; a separate formal dining rm; lrge living rm w/frplce; unique den/sun rm; dble grge; & lots of character!!
This property is off market, which means it's not currently listed for sale or rent on Zillow. This may be different from what's available on other websites or public sources.

