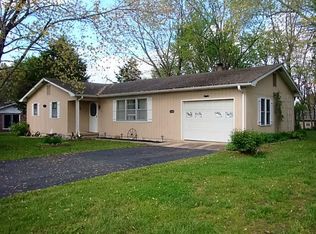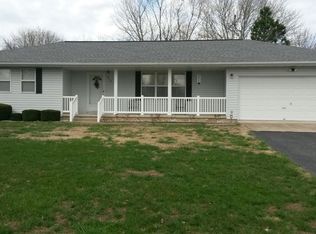This is a nice MOVE-IN READY brick home with 3 bedrooms, 2 baths, brick woodburning fireplace, sunroom, walk-in shower, covered front porch, central heat and air/heat pump, 2 car attached carport with paved drive, detached brick storage building, beautiful landscaping on a 0.45 acre m/l lot in a great neighborhood.
This property is off market, which means it's not currently listed for sale or rent on Zillow. This may be different from what's available on other websites or public sources.


