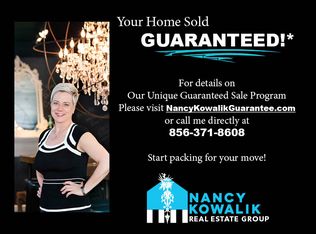Pride of ownership is evident the moment you pull up to this immaculately maintained, upgraded home! Located in the highly desirable Kingsway school district sits your DREAM HOME! As you pull up to this home your eye is immediately drawn to the impeccable professional landscaping. Enter into the dramatic entry featuring a 2 story foyer with hardwood flooring and a beautiful staircase. Elegantly appointed architectural details throughout exemplify the care and attention that the current owners have placed into the construction of this home. Allow the gleaming hardwood floors to guide you through. Entertaining is easy with this wide-open floor plan. The open eat-in kitchen boasts granite counter-tops, stainless steel appliances, & a large island with bar stool seating. The kitchen opens up to the amazing great room. The focal point of the room is, of course, the gas fireplace. This space is finished off with a second staircase that leads to your master suite.. we'll get to those details later! Downstairs you'll find the full finished basement. Once you are in this space, you won't feel like you're in a basement! Featuring all new carpet & flooring installed with plenty of room for a game-room, an entertaining space, & much MUCH more! Don't miss the full upgrades bath down here! Upstairs enter into your master suite and you'll never want to leave this space! Once inside the master bathroom you'll feel like you have your very own spa to come home to each and every day. Boasting his & her sinks, a large soaking tub, & and plenty of storage space. All bedrooms are generously sized with room for the entire family. Enter outside to the backyard oasis through the glass doors off of the kitchen. Your new backyard will be the ENVY of your friends. Sitting on almost an acre this property boasts a large deck, a paver patio & plenty of SPACE.. your home will host the biggest summer parties this year! Don't wait on this beautiful home, it won't be around for long!
This property is off market, which means it's not currently listed for sale or rent on Zillow. This may be different from what's available on other websites or public sources.
