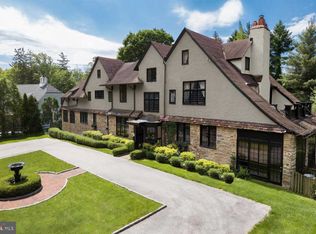Enjoy Main Line living at its finest in sought-after Northside Bryn Mawr, on expansive private grounds near all the conveniences, with access to top-rated Lower Merion Twp. Schools! This gorgeous custom stone estate could have walked off the pages of an architectural magazine for its timeless design & exquisite details. Family living & lavish entertaining are both comfortably accommodated in the masterfully-built, thoughtfully-designed interior, and out on the large slate patio with a built-in gas grill & backdrop of stunning scenery. The grand front-to-back entry foyer with rear glass doors is highlighted by a dramatic staircase, beautiful hardwood floors & soaring ceilings that continue throughout the main level. Arched doorways proceed to the fireside living room with oversized windows & wainscoted dining room for hosting sizable gatherings. An adjacent butler's pantry facilitates serving & is equipped with a wine fridge for your favorite vintages. The sunny gourmet kitchen is the piece de resistance for any chef, adorned with wood floors, granite counters, a huge island w/seating & storage, 2 sinks & top-grade stainless steel appliances. The sun-bathed, window-surrounded breakfast room that also brightens the kitchen offers beautiful property views & French doors to the rear patio. Relax & watch movies in the lovely family room, also off the kitchen, featuring a stone hearth fireplace flanked by built-ins & triple windows with tranquil backyard views. Sip cocktails by the fireplace in the charming den while admiring the gorgeous woodwork, built-ins & fabulous views. The main level also has a formal powder room for guests & convenient mudroom with a sizable closet, built-in storage, 2nd powder room + access to the 3-car garage. Begin & end your day in the luxurious master suite with a tray-ceilinged bedroom, French doors to a Juliet balcony & dressing room with 2 walk-in closets. The master bath is like having your very own spa, presenting an indulgent Jacuzzi tub by corner windows, large walk-in shower & double-sink vanity. The 2nd level houses 4 more spacious BRs (2 with private baths + a shared bath) & a laundry room. The 3rd floor is ideal for storage, and the lower level is a dream escape, equipped with a mini fridge, amazing 1,600-bottle wine cellar, lounge area w/built-ins, game area, gym, bedroom with full bath, powder room & storage. TAXES ARE UNDER APPEAL!
This property is off market, which means it's not currently listed for sale or rent on Zillow. This may be different from what's available on other websites or public sources.
