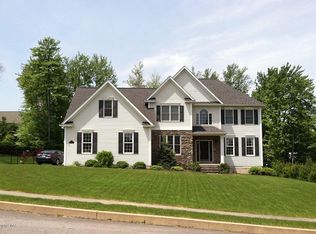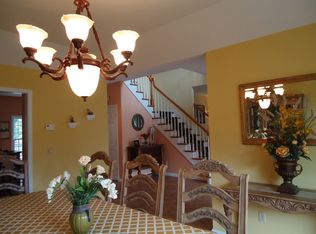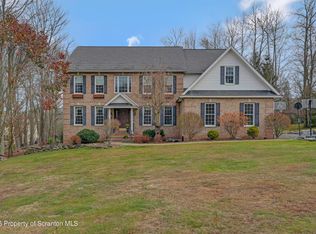Sold for $620,100 on 04/29/24
$620,100
703 Parkview Rd #L-36, Moscow, PA 18444
5beds
2,800sqft
Residential, Single Family Residence
Built in 2004
0.55 Acres Lot
$662,600 Zestimate®
$221/sqft
$2,897 Estimated rent
Home value
$662,600
$603,000 - $729,000
$2,897/mo
Zestimate® history
Loading...
Owner options
Explore your selling options
What's special
Nestled in the heart of the Harmony Hills development located in Moscow, PA, this exquisite traditional-style home offers a perfect blend of luxury, comfort, and convenience, making it an ideal choice for a wide range of homebuyers. With an expansive interior of 2,800 sqft set on over a half acre, this property presents an opportunity to experience upscale living in a serene environment.As you step inside, the warmth of the Brazilian cherry hardwood floors welcomes you, leading you through a thoughtfully designed floor plan. The heart of this home is undoubtedly the open kitchen and family room area, where a stone-faced gas fireplace adds a cozy ambiance to your gatherings. The kitchen, a chef's delight, features two-tone cabinets, granite countertops, and stainless steel appliances, ensuring both functionality and aesthetic appeal.The residence boasts five generously sized bedrooms, including a large primary bedroom with a private bathroom, offering a tranquil retreat for the end of each day. The convenience of a well-located laundry area, equipped with a new washer and dryer, complements the home's functional design.Outdoor living is redefined here, with a fenced backyard, hot tub, and composite decking leading to a paver patio area, perfect for fire pit gatherings under the stars. The property also features an oversized two-car garage with basement access, while the upgraded HVAC system and hot water heater enhance the home's comfort levels.Situated in Moscow, PA, a community known for its picturesque landscapes and friendly neighborhood, this home is more than just a residence--it's your gateway to a lifestyle of elegance and relaxation.Welcome to 703 Parkview Rd--where your dream home awaits.
Zillow last checked: 8 hours ago
Listing updated: September 08, 2024 at 09:05pm
Listed by:
Michael D. Cola,
Cobblestone Real Estate LLC,
Alpa Patel,
Cobblestone Real Estate LLC
Bought with:
Michael D. Cola, RM424494
Cobblestone Real Estate LLC
Source: GSBR,MLS#: SC1593
Facts & features
Interior
Bedrooms & bathrooms
- Bedrooms: 5
- Bathrooms: 3
- Full bathrooms: 2
- 1/2 bathrooms: 1
Primary bedroom
- Area: 234 Square Feet
- Dimensions: 18 x 13
Bedroom 2
- Area: 156 Square Feet
- Dimensions: 12 x 13
Bedroom 3
- Area: 144 Square Feet
- Dimensions: 12 x 12
Bedroom 4
- Area: 144 Square Feet
- Dimensions: 12 x 12
Bedroom 5
- Area: 144 Square Feet
- Dimensions: 12 x 12
Primary bathroom
- Area: 130 Square Feet
- Dimensions: 13 x 10
Bathroom 2
- Area: 49 Square Feet
- Dimensions: 7 x 7
Bathroom 3
- Area: 55 Square Feet
- Dimensions: 11 x 5
Dining room
- Area: 195 Square Feet
- Dimensions: 15 x 13
Family room
- Area: 156 Square Feet
- Dimensions: 13 x 12
Kitchen
- Area: 325 Square Feet
- Dimensions: 25 x 13
Living room
- Area: 234 Square Feet
- Dimensions: 18 x 13
Heating
- Forced Air, Propane
Cooling
- Central Air
Appliances
- Included: Dryer, Washer/Dryer, Refrigerator, Microwave, Electric Range, Electric Oven
Features
- Entrance Foyer, Radon Mitigation System, Kitchen Island, Eat-in Kitchen
- Flooring: Carpet, Wood
- Basement: Concrete
- Attic: Pull Down Stairs
- Number of fireplaces: 1
- Fireplace features: Gas
Interior area
- Total structure area: 2,800
- Total interior livable area: 2,800 sqft
- Finished area above ground: 2,800
- Finished area below ground: 0
Property
Parking
- Total spaces: 2
- Parking features: Attached
- Attached garage spaces: 2
Features
- Stories: 2
- Exterior features: Private Yard, Rain Gutters
- Has spa: Yes
- Spa features: Above Ground, Private, Heated
- Fencing: Fenced
- Frontage length: 128.00
Lot
- Size: 0.55 Acres
- Dimensions: 128 x 187
- Features: Cleared, Level, Landscaped
Details
- Parcel number: 1900401012036
- Zoning: R1
Construction
Type & style
- Home type: SingleFamily
- Architectural style: Traditional
- Property subtype: Residential, Single Family Residence
Materials
- Stone Veneer, Vinyl Siding
- Foundation: Concrete Perimeter
- Roof: Asphalt
Condition
- New construction: No
- Year built: 2004
Utilities & green energy
- Electric: 200+ Amp Service
- Sewer: Public Sewer
- Water: Public
- Utilities for property: Cable Connected, Underground Utilities, Sewer Connected, Natural Gas Not Available, Electricity Available
Community & neighborhood
Community
- Community features: Curbs, Sidewalks, Street Lights, Playground, Park
Location
- Region: Moscow
- Subdivision: Harmony Hills
Other
Other facts
- Listing terms: Cash,Conventional
- Road surface type: Paved
Price history
| Date | Event | Price |
|---|---|---|
| 4/29/2024 | Sold | $620,100+2.5%$221/sqft |
Source: | ||
| 3/23/2024 | Pending sale | $605,000$216/sqft |
Source: | ||
| 3/20/2024 | Listed for sale | $605,000$216/sqft |
Source: | ||
Public tax history
Tax history is unavailable.
Neighborhood: 18444
Nearby schools
GreatSchools rating
- 5/10North Pocono Intmd SchoolGrades: 4-5Distance: 0.5 mi
- 6/10North Pocono Middle SchoolGrades: 6-8Distance: 0.5 mi
- 6/10North Pocono High SchoolGrades: 9-12Distance: 0.5 mi

Get pre-qualified for a loan
At Zillow Home Loans, we can pre-qualify you in as little as 5 minutes with no impact to your credit score.An equal housing lender. NMLS #10287.


