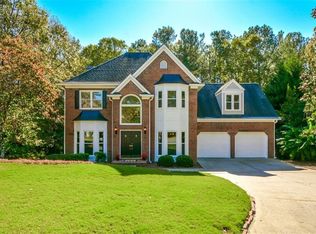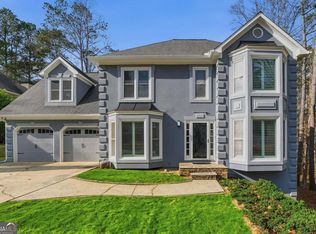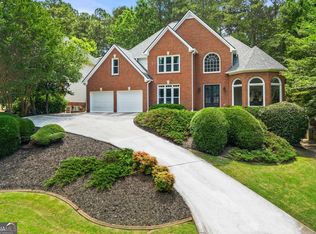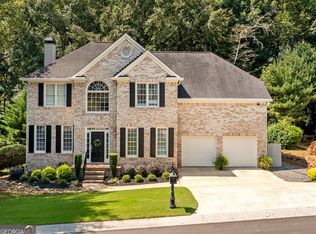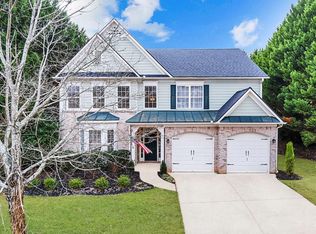Stop the car - this is the one! Tucked away in a private cul-de-sac in the highly desirable Towne Lake community, 703 Overlook Point is a rare gem that offers unbeatable value and lifestyle. With over $80,000 in high-end renovations and professional landscaping, this home is priced well below market for a fast sale - giving savvy buyers an incredible opportunity! Step inside to discover thoughtful upgrades throughout, including a stunning closed-in deck ideal for relaxing, entertaining, or enjoying the seasons in comfort. The curb appeal is unmatched, with lush, professionally designed landscaping that makes a lasting first impression. Located just minutes from top-rated schools, premier shopping, dining, and all the conveniences of Downtown Woodstock and Towne Lake, you're perfectly positioned for both serenity and accessibility. This is more than a home - it's a lifestyle. Act fast - homes like this don't last!
Active
$618,000
703 Overlook Point, Woodstock, GA 30189
5beds
--sqft
Est.:
Single Family Residence
Built in 1994
1.23 Acres Lot
$616,000 Zestimate®
$--/sqft
$81/mo HOA
What's special
Professional landscapingLush professionally designed landscapingPrivate cul-de-sac
- 96 days |
- 555 |
- 31 |
Zillow last checked: 8 hours ago
Listing updated: November 29, 2025 at 02:02pm
Listed by:
Abishek Sanyasi 902-565-0702,
Keller Williams Realty North Atlanta
Source: GAMLS,MLS#: 10600762
Tour with a local agent
Facts & features
Interior
Bedrooms & bathrooms
- Bedrooms: 5
- Bathrooms: 4
- Full bathrooms: 3
- 1/2 bathrooms: 1
Rooms
- Room types: Other
Kitchen
- Features: Solid Surface Counters
Heating
- Central
Cooling
- Central Air
Appliances
- Included: Dishwasher, Dryer, Other, Refrigerator, Washer
- Laundry: In Hall, Upper Level
Features
- Other, Walk-In Closet(s)
- Flooring: Hardwood
- Windows: Double Pane Windows
- Basement: Bath/Stubbed,Finished
- Number of fireplaces: 1
- Fireplace features: Gas Log, Gas Starter
- Common walls with other units/homes: No Common Walls
Interior area
- Total structure area: 0
- Finished area above ground: 0
- Finished area below ground: 0
Property
Parking
- Parking features: None
Accessibility
- Accessibility features: Accessible Full Bath
Features
- Levels: Two
- Stories: 2
- Patio & porch: Deck, Screened
- Exterior features: Balcony
- Fencing: Back Yard
- On waterfront: Yes
- Waterfront features: Creek
- Body of water: None
Lot
- Size: 1.23 Acres
- Features: Other
Details
- Parcel number: 15N03B 244
Construction
Type & style
- Home type: SingleFamily
- Architectural style: Brick Front,Traditional
- Property subtype: Single Family Residence
Materials
- Block
- Foundation: Block
- Roof: Other,Tar/Gravel
Condition
- Updated/Remodeled
- New construction: No
- Year built: 1994
Details
- Warranty included: Yes
Utilities & green energy
- Sewer: Public Sewer
- Water: Public
- Utilities for property: Cable Available, Electricity Available, Natural Gas Available, Sewer Available, Water Available
Community & HOA
Community
- Features: Clubhouse, Golf, Playground, Pool, Swim Team, Tennis Court(s), Walk To Schools, Near Shopping
- Security: Open Access, Smoke Detector(s)
- Subdivision: None
HOA
- Has HOA: Yes
- Services included: Other
- HOA fee: $968 annually
Location
- Region: Woodstock
Financial & listing details
- Tax assessed value: $627,360
- Annual tax amount: $2,386
- Date on market: 9/9/2025
- Cumulative days on market: 96 days
- Listing agreement: Exclusive Right To Sell
- Electric utility on property: Yes
Estimated market value
$616,000
$585,000 - $647,000
Not available
Price history
Price history
| Date | Event | Price |
|---|---|---|
| 9/9/2025 | Listed for sale | $618,000-9.1% |
Source: | ||
| 8/11/2025 | Listing removed | $680,000 |
Source: | ||
| 7/24/2025 | Price change | $680,000-2.9% |
Source: | ||
| 7/8/2025 | Price change | $700,000-3.4% |
Source: | ||
| 6/16/2025 | Listed for sale | $725,000+55.9% |
Source: | ||
Public tax history
Public tax history
| Year | Property taxes | Tax assessment |
|---|---|---|
| 2024 | $2,386 -3.4% | $250,944 +1% |
| 2023 | $2,470 +44.7% | $248,544 +24.5% |
| 2022 | $1,707 +16.7% | $199,628 +14.2% |
Find assessor info on the county website
BuyAbility℠ payment
Est. payment
$3,632/mo
Principal & interest
$2985
Property taxes
$350
Other costs
$297
Climate risks
Neighborhood: 30189
Nearby schools
GreatSchools rating
- 7/10Bascomb Elementary SchoolGrades: PK-5Distance: 1.5 mi
- 7/10E.T. Booth Middle SchoolGrades: 6-8Distance: 2.1 mi
- 8/10Etowah High SchoolGrades: 9-12Distance: 2.3 mi
Schools provided by the listing agent
- Elementary: Bascomb
- Middle: Booth
- High: Etowah
Source: GAMLS. This data may not be complete. We recommend contacting the local school district to confirm school assignments for this home.
- Loading
- Loading
