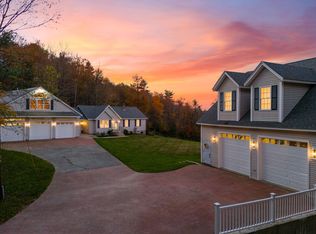Sold for $470,000
$470,000
703 Old New Ipswich Rd, Rindge, NH 03461
4beds
2,610sqft
Single Family Residence
Built in 2001
2.32 Square Feet Lot
$470,100 Zestimate®
$180/sqft
$3,256 Estimated rent
Home value
$470,100
$432,000 - $512,000
$3,256/mo
Zestimate® history
Loading...
Owner options
Explore your selling options
What's special
Fully renovated home for sale in Rindge, NH! Welcome to 703 Old New Ipswich Road, a move-in ready, updated New England home with brand-new systems, modern finishes, and efficient heating/cooling. Ideal for buyers searching for renovated homes in NH, turnkey homes, rural living, or low-maintenance properties with major updates already complete. Enjoy a renovated kitchen, updated baths, new flooring, fresh paint, and contemporary features throughout. Every room has new mini splits for year-round comfort. Major improvements include a new roof, new septic system, new tankless boiler, and new water heater, offering excellent long-term value. Set on a private lot surrounded by trees, this home is perfect for outdoor enthusiasts, gardeners, pet owners, or anyone seeking quiet country living. Close to Pearly Lake, Monadnock State Park, Rindge Commons, Market Basket, and local dining. Near Franklin Pierce University—great for faculty, staff, students, or investors. Schedule your showing today!
Zillow last checked: 8 hours ago
Listing updated: December 29, 2025 at 09:25am
Listed by:
Michelle LeCompte 636-236-9504,
Epique Realty 508-219-6199
Bought with:
Cory Gracie
LAER Realty Partners
Source: MLS PIN,MLS#: 73450964
Facts & features
Interior
Bedrooms & bathrooms
- Bedrooms: 4
- Bathrooms: 3
- Full bathrooms: 2
- 1/2 bathrooms: 1
- Main level bathrooms: 1
Primary bedroom
- Features: Bathroom - Full, Closet, Remodeled, Lighting - Overhead, Decorative Molding, Flooring - Engineered Hardwood
- Level: First
Bedroom 2
- Level: First
Bedroom 3
- Level: First
Bedroom 4
- Features: Walk-In Closet(s), Remodeled, Flooring - Engineered Hardwood
- Level: Basement
Primary bathroom
- Features: Yes
Bathroom 1
- Features: Bathroom - Full, Bathroom - Tiled With Shower Stall, Remodeled
- Level: Main,First
Bathroom 2
- Features: Bathroom - Full, Bathroom - Tiled With Tub
- Level: First
Bathroom 3
- Level: Basement
Dining room
- Features: Breakfast Bar / Nook, Deck - Exterior, Exterior Access, Open Floorplan, Slider, Flooring - Engineered Hardwood
- Level: First
Kitchen
- Features: Countertops - Stone/Granite/Solid, Countertops - Upgraded, Breakfast Bar / Nook, Cabinets - Upgraded, Deck - Exterior, Exterior Access, Open Floorplan, Remodeled, Slider, Stainless Steel Appliances, Gas Stove, Flooring - Engineered Hardwood
- Level: First
Living room
- Features: Cathedral Ceiling(s), Ceiling Fan(s), Window(s) - Bay/Bow/Box, Exterior Access, Open Floorplan, Flooring - Engineered Hardwood
- Level: First
Heating
- Baseboard, Propane, Ductless, Other
Cooling
- Ductless
Appliances
- Included: Water Heater, Dishwasher, Refrigerator, Oven
- Laundry: In Basement, Gas Dryer Hookup, Washer Hookup
Features
- Walk-up Attic
- Flooring: Engineered Hardwood
- Basement: Full,Finished,Walk-Out Access,Interior Entry,Garage Access
- Number of fireplaces: 1
- Fireplace features: Living Room
Interior area
- Total structure area: 2,610
- Total interior livable area: 2,610 sqft
- Finished area above ground: 1,856
- Finished area below ground: 754
Property
Parking
- Total spaces: 5
- Parking features: Attached, Heated Garage, Paved Drive, Off Street, Paved
- Attached garage spaces: 1
- Uncovered spaces: 4
Features
- Levels: Lofted Split
- Patio & porch: Deck - Composite
- Exterior features: Deck - Composite, Other
Lot
- Size: 2.32 sqft
- Features: Wooded, Easements
Details
- Parcel number: 933921
- Zoning: Residentia
Construction
Type & style
- Home type: SingleFamily
- Architectural style: Split Entry
- Property subtype: Single Family Residence
- Attached to another structure: Yes
Materials
- Frame
- Foundation: Concrete Perimeter
- Roof: Shingle
Condition
- Year built: 2001
Utilities & green energy
- Electric: 100 Amp Service
- Sewer: Private Sewer
- Water: Private
- Utilities for property: for Gas Dryer, Washer Hookup
Community & neighborhood
Community
- Community features: Shopping, Walk/Jog Trails, Bike Path, Conservation Area, House of Worship, Public School
Location
- Region: Rindge
Other
Other facts
- Road surface type: Unimproved
Price history
| Date | Event | Price |
|---|---|---|
| 12/18/2025 | Sold | $470,000+2.4%$180/sqft |
Source: MLS PIN #73450964 Report a problem | ||
| 11/18/2025 | Contingent | $459,000$176/sqft |
Source: | ||
| 11/15/2025 | Price change | $459,000-4.2%$176/sqft |
Source: | ||
| 10/24/2025 | Price change | $479,000-4%$184/sqft |
Source: | ||
| 10/1/2025 | Price change | $499,000-3.9%$191/sqft |
Source: | ||
Public tax history
| Year | Property taxes | Tax assessment |
|---|---|---|
| 2024 | $5,718 +1.1% | $225,900 |
| 2023 | $5,657 +23.2% | $225,900 +13.3% |
| 2022 | $4,592 +1.7% | $199,400 |
Find assessor info on the county website
Neighborhood: 03461
Nearby schools
GreatSchools rating
- 5/10Rindge Memorial SchoolGrades: PK-5Distance: 3.3 mi
- 4/10Jaffrey-Rindge Middle SchoolGrades: 6-8Distance: 4.6 mi
- 9/10Conant High SchoolGrades: 9-12Distance: 4.6 mi
Get pre-qualified for a loan
At Zillow Home Loans, we can pre-qualify you in as little as 5 minutes with no impact to your credit score.An equal housing lender. NMLS #10287.
