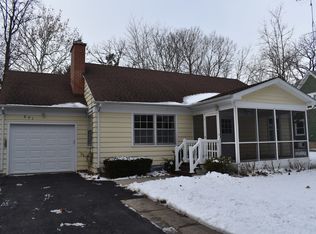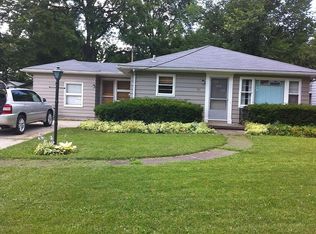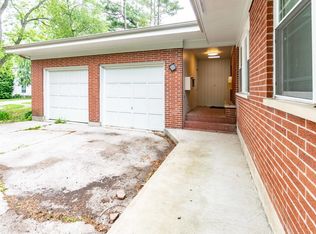Closed
$240,000
703 Normal Rd, Dekalb, IL 60115
4beds
2,800sqft
Single Family Residence
Built in ----
0.73 Acres Lot
$278,500 Zestimate®
$86/sqft
$2,398 Estimated rent
Home value
$278,500
$251,000 - $306,000
$2,398/mo
Zestimate® history
Loading...
Owner options
Explore your selling options
What's special
Welcome to this delightful 4-bedroom, 2-bath, two-story home, perfect for those seeking character, space, and functionality. Set on a generous lot, this home features an inviting front porch and an extra-long driveway leading to an oversized 2.5-car garage with ample room for storage or projects. Step inside to find beautiful woodwork and moldings throughout, complemented by built-ins that add timeless charm. The first floor offers a cozy living room, an elegant dining room, and a spacious family room with a wood-burning stove. The kitchen is designed for both style and functionality, with abundant cabinets and an island that's ideal for entertaining. The primary bedroom is conveniently located on the main level and includes an ensuite for added comfort. Upstairs, you'll find three additional bedrooms, each with walk-in closets, plus a full bath. The unfinished basement provides endless possibilities for customization or extra storage. Outside, enjoy relaxing or entertaining on the rear deck, which overlooks a large, fenced yard surrounded by mature trees for privacy and tranquility. There's a separate outbuilding with electricity-perfect for a home office, studio, or workshop. This home combines the warmth of vintage details with modern conveniences, offering the perfect blend of style, space, and potential. Don't miss this opportunity to make it yours!
Zillow last checked: 8 hours ago
Listing updated: December 18, 2024 at 12:01am
Listing courtesy of:
Susan Macino 630-854-8828,
@properties Christie's International Real Estate
Bought with:
Sherry Bergmann
Premier Living Properties
Source: MRED as distributed by MLS GRID,MLS#: 12174317
Facts & features
Interior
Bedrooms & bathrooms
- Bedrooms: 4
- Bathrooms: 2
- Full bathrooms: 2
Primary bedroom
- Features: Flooring (Carpet), Bathroom (Full)
- Level: Main
- Area: 180 Square Feet
- Dimensions: 12X15
Bedroom 2
- Features: Flooring (Carpet)
- Level: Second
- Area: 120 Square Feet
- Dimensions: 12X10
Bedroom 3
- Features: Flooring (Carpet)
- Level: Second
- Area: 100 Square Feet
- Dimensions: 10X10
Bedroom 4
- Features: Flooring (Carpet)
- Level: Second
- Area: 168 Square Feet
- Dimensions: 14X12
Dining room
- Features: Flooring (Carpet)
- Level: Main
- Area: 169 Square Feet
- Dimensions: 13X13
Family room
- Features: Flooring (Carpet)
- Level: Main
- Area: 312 Square Feet
- Dimensions: 13X24
Kitchen
- Features: Kitchen (Island), Flooring (Vinyl)
- Level: Main
- Area: 156 Square Feet
- Dimensions: 12X13
Laundry
- Features: Flooring (Other)
- Level: Basement
- Area: 225 Square Feet
- Dimensions: 15X15
Living room
- Features: Flooring (Carpet)
- Level: Main
- Area: 240 Square Feet
- Dimensions: 16X15
Other
- Level: Main
- Area: 600 Square Feet
- Dimensions: 30X20
Other
- Level: Main
- Area: 135 Square Feet
- Dimensions: 15X9
Heating
- Natural Gas, Forced Air
Cooling
- Central Air
Appliances
- Included: Refrigerator, Washer, Dryer, Cooktop, Oven, Electric Cooktop
Features
- Basement: Unfinished,Full
- Number of fireplaces: 1
- Fireplace features: Wood Burning, Family Room
Interior area
- Total structure area: 0
- Total interior livable area: 2,800 sqft
Property
Parking
- Total spaces: 2.5
- Parking features: Garage Door Opener, On Site, Garage Owned, Detached, Garage
- Garage spaces: 2.5
- Has uncovered spaces: Yes
Accessibility
- Accessibility features: No Disability Access
Features
- Stories: 2
Lot
- Size: 0.73 Acres
- Dimensions: 105X302
Details
- Parcel number: 0815329010
- Special conditions: Standard
Construction
Type & style
- Home type: SingleFamily
- Architectural style: Farmhouse
- Property subtype: Single Family Residence
Condition
- New construction: No
Utilities & green energy
- Sewer: Public Sewer
- Water: Public
Community & neighborhood
Location
- Region: Dekalb
HOA & financial
HOA
- Services included: None
Other
Other facts
- Listing terms: Conventional
- Ownership: Fee Simple
Price history
| Date | Event | Price |
|---|---|---|
| 12/13/2024 | Sold | $240,000-2%$86/sqft |
Source: | ||
| 12/9/2024 | Pending sale | $245,000$88/sqft |
Source: | ||
| 11/13/2024 | Contingent | $245,000$88/sqft |
Source: | ||
| 11/9/2024 | Price change | $245,000-2%$88/sqft |
Source: | ||
| 10/25/2024 | Listed for sale | $250,000$89/sqft |
Source: | ||
Public tax history
| Year | Property taxes | Tax assessment |
|---|---|---|
| 2024 | $5,021 -0.4% | $74,025 +14.7% |
| 2023 | $5,040 +4.1% | $64,543 +9.5% |
| 2022 | $4,843 -1.1% | $58,927 +6.6% |
Find assessor info on the county website
Neighborhood: 60115
Nearby schools
GreatSchools rating
- 2/10Founders Elementary SchoolGrades: K-5Distance: 1.7 mi
- 2/10Clinton Rosette Middle SchoolGrades: 6-8Distance: 0.9 mi
- 3/10De Kalb High SchoolGrades: 9-12Distance: 1 mi
Schools provided by the listing agent
- District: 428
Source: MRED as distributed by MLS GRID. This data may not be complete. We recommend contacting the local school district to confirm school assignments for this home.

Get pre-qualified for a loan
At Zillow Home Loans, we can pre-qualify you in as little as 5 minutes with no impact to your credit score.An equal housing lender. NMLS #10287.


