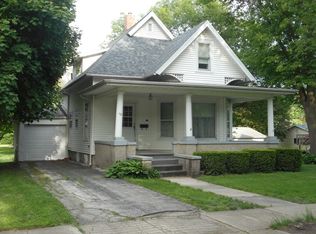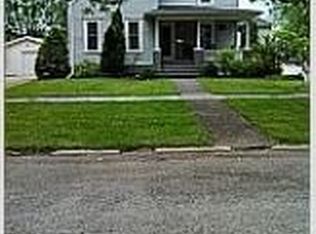Sold for $187,275 on 04/01/24
$187,275
703 NW 3rd Ave, Galva, IL 61434
3beds
1,463sqft
Single Family Residence, Residential
Built in 1919
-- sqft lot
$184,300 Zestimate®
$128/sqft
$1,731 Estimated rent
Home value
$184,300
Estimated sales range
Not available
$1,731/mo
Zestimate® history
Loading...
Owner options
Explore your selling options
What's special
This recently updated home merges a modern design with classic comfort, resulting in a welcoming and cozy ambiance throughout. Meticulous attention to detail has gone into the interior renovations, creating a stylish and inviting living space. The entire renovation presents the perfect blend of contemporary style and timeless warmth. From carefully chosen finishes to state of the are appliances, each piece of this home provides a modern touch without sacrificing comfort or utility. With an overall focus on creating a comfortable and stylish home, this property screams modern design, while maintaining a classic framework. It's a place that not only meets the demands of modern living but also provides a timeless and inviting atmosphere.
Zillow last checked: 8 hours ago
Listing updated: April 05, 2024 at 09:45am
Listed by:
Phillip Esquer 309-852-4030,
Arrow Real Estate Inc.,
Tracy Interial,
Arrow Real Estate Inc.
Bought with:
Jen Miller, 475.161319
RE/MAX Concepts Bettendorf
Source: RMLS Alliance,MLS#: QC4249662 Originating MLS: Quad City Area Realtor Association
Originating MLS: Quad City Area Realtor Association

Facts & features
Interior
Bedrooms & bathrooms
- Bedrooms: 3
- Bathrooms: 3
- Full bathrooms: 2
- 1/2 bathrooms: 1
Bedroom 1
- Level: Upper
- Dimensions: 16ft 4in x 12ft 4in
Bedroom 2
- Level: Upper
- Dimensions: 11ft 1in x 12ft 0in
Bedroom 3
- Level: Upper
- Dimensions: 10ft 6in x 15ft 2in
Other
- Level: Main
- Dimensions: 13ft 2in x 15ft 8in
Additional room
- Description: Enclosed Back Porch
- Level: Main
- Dimensions: 11ft 8in x 7ft 0in
Kitchen
- Level: Main
- Dimensions: 13ft 1in x 12ft 1in
Laundry
- Level: Upper
- Dimensions: 6ft 5in x 6ft 1in
Living room
- Level: Main
- Dimensions: 25ft 3in x 15ft 3in
Main level
- Area: 779
Upper level
- Area: 684
Heating
- Has Heating (Unspecified Type)
Cooling
- Central Air
Appliances
- Included: Dishwasher, Microwave, Range, Refrigerator
Features
- Ceiling Fan(s), High Speed Internet
- Basement: Unfinished
Interior area
- Total structure area: 1,463
- Total interior livable area: 1,463 sqft
Property
Parking
- Total spaces: 1.5
- Parking features: Detached, On Street
- Garage spaces: 1.5
- Has uncovered spaces: Yes
- Details: Number Of Garage Remotes: 0
Features
- Levels: Two
Lot
- Dimensions: 66*143
- Features: Level
Details
- Parcel number: 2428276009
Construction
Type & style
- Home type: SingleFamily
- Property subtype: Single Family Residence, Residential
Materials
- Frame, Vinyl Siding
- Foundation: Block
- Roof: Shingle
Condition
- New construction: No
- Year built: 1919
Utilities & green energy
- Sewer: Public Sewer
- Water: Public
- Utilities for property: Cable Available
Green energy
- Energy efficient items: Appliances
Community & neighborhood
Location
- Region: Galva
- Subdivision: Eldridge
Other
Other facts
- Road surface type: Paved
Price history
| Date | Event | Price |
|---|---|---|
| 4/1/2024 | Sold | $187,275-1.4%$128/sqft |
Source: | ||
| 2/21/2024 | Contingent | $189,900$130/sqft |
Source: | ||
| 1/26/2024 | Listed for sale | $189,900+216.5%$130/sqft |
Source: | ||
| 6/3/2022 | Sold | $60,000+9.1%$41/sqft |
Source: Public Record | ||
| 3/30/2010 | Sold | $55,000$38/sqft |
Source: Public Record | ||
Public tax history
| Year | Property taxes | Tax assessment |
|---|---|---|
| 2024 | $509 -72.6% | $20,565 +11.3% |
| 2023 | $1,857 +72.3% | $18,483 +12% |
| 2022 | $1,078 +22% | $16,502 +14.5% |
Find assessor info on the county website
Neighborhood: 61434
Nearby schools
GreatSchools rating
- 6/10Galva Elementary SchoolGrades: PK-6Distance: 0.2 mi
- 7/10Galva Jr-Sr High SchoolGrades: 7-12Distance: 0.2 mi
Schools provided by the listing agent
- High: Galva
Source: RMLS Alliance. This data may not be complete. We recommend contacting the local school district to confirm school assignments for this home.

Get pre-qualified for a loan
At Zillow Home Loans, we can pre-qualify you in as little as 5 minutes with no impact to your credit score.An equal housing lender. NMLS #10287.

