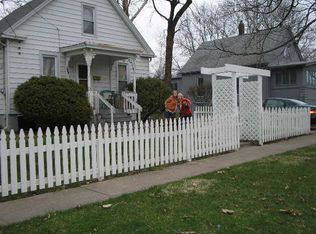Wonderful location just north of Fell Park. You will love the quiet neighborhood, covered front porch, back deck, & fantastic yard with mature trees. This spacious 3 bedroom home has a convenient layout with many windows. Light & bright main floor includes a large kitchen with lots of counter space that opens to dining area. Family room & 3rd bedroom / office also resides on the main level. Washer & dryer conveniently located just off the back entry. Pass the main floor full bath as you head to the 2nd level which includes 2 spacious bedrooms. WHAT A GARAGE!!! Oversized (23'x23') with finished interior. All kitchen appliances stay, as does the washer / dryer & garage refrigerator. New stove 21', dishwasher 22', water heater 20', garage door 20', & garage door opener 21'. A wonderful place to call home!
This property is off market, which means it's not currently listed for sale or rent on Zillow. This may be different from what's available on other websites or public sources.
