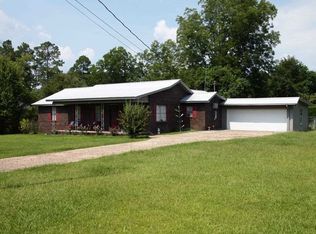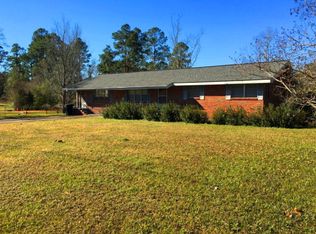Sold for $185,000
$185,000
703 N Trinity St, Geneva, AL 36340
3beds
1,788sqft
Single Family Residence
Built in 1952
0.34 Acres Lot
$188,100 Zestimate®
$103/sqft
$1,551 Estimated rent
Home value
$188,100
Estimated sales range
Not available
$1,551/mo
Zestimate® history
Loading...
Owner options
Explore your selling options
What's special
Check out this move-in ready, brick home with a metal roof and spacious 2 car garage located in town Geneva within walking distances from Geneva High School and Mulkey Elementary. This property would make a great starter or downsizing home. Several NEW updates have been done including but not limited to NEW windows, NEW HVAC, NEW flooring in kitchen and main living room, NEW roof on garage. The interior is spacious and offers flexible living with a bonus room that is perfect for an office, creative space, 2nd living area or whatever your lifestyle demands. This home offers flexible options for living & dining spaces as the large family roof provides enough space to be used as a living / dining combination and the front room can be used as a 2nd living area or separate dining room. The updated kitchen features stainless steel appliances, shaker-style cabinets, a large pantry and black granite counter tops. Extra storage can be found in the 2-car garage for all your organizational needs. Outside you will find a fenced in backyard with a storage shed with a lean-to. This home is a perfect mix of comfort, style, and practicality. Located in town Geneva, AL within walking distance of schools, medical, shopping and restaurants. Approximately 10 / 15 miles to Samson & Hartford - 25 / 30 miles to Enterprise & Ft Novosel - 30 / 35 miles to Dothan - 30 / 35 miles to DeFuniak Springs, FL and 60 / 70 miles to the beautiful beaches of Florida.
Zillow last checked: 8 hours ago
Listing updated: June 24, 2025 at 03:31pm
Listed by:
Jennifer Crowe 334-494-2780,
Wiregrass Home Team
Bought with:
Other Other
OTHER
Source: SAMLS,MLS#: 202023
Facts & features
Interior
Bedrooms & bathrooms
- Bedrooms: 3
- Bathrooms: 2
- Full bathrooms: 2
Appliances
- Included: Dishwasher, Electric Water Heater, Range, Refrigerator
- Laundry: Inside
Features
- Flooring: Vinyl, Wood
- Has fireplace: No
- Fireplace features: None
Interior area
- Total structure area: 1,788
- Total interior livable area: 1,788 sqft
Property
Parking
- Total spaces: 2
- Parking features: 2 Car, Attached
- Attached garage spaces: 2
Features
- Levels: One
- Patio & porch: Porch-Covered
- Pool features: None
- Waterfront features: No Waterfront
Lot
- Size: 0.34 Acres
- Dimensions: 92 x 160 x 92 x 160
Details
- Parcel number: 1804192007008000
Construction
Type & style
- Home type: SingleFamily
- Architectural style: Traditional
- Property subtype: Single Family Residence
Materials
- Brick
- Foundation: Crawl Space
Condition
- New construction: No
- Year built: 1952
Utilities & green energy
- Electric: Alabama Power
- Sewer: Public Sewer
- Water: Public, City
Community & neighborhood
Location
- Region: Geneva
- Subdivision: In City Limits
Price history
| Date | Event | Price |
|---|---|---|
| 6/24/2025 | Sold | $185,000-2.6%$103/sqft |
Source: SAMLS #202023 Report a problem | ||
| 5/30/2025 | Contingent | $190,000$106/sqft |
Source: Wiregrass BOR #552715 Report a problem | ||
| 5/21/2025 | Price change | $190,000-5%$106/sqft |
Source: Wiregrass BOR #552715 Report a problem | ||
| 4/16/2025 | Price change | $199,900-2.5%$112/sqft |
Source: Wiregrass BOR #552715 Report a problem | ||
| 3/17/2025 | Price change | $205,000-1.4%$115/sqft |
Source: Wiregrass BOR #552715 Report a problem | ||
Public tax history
| Year | Property taxes | Tax assessment |
|---|---|---|
| 2024 | $131 | $2,960 |
| 2023 | $131 +48% | $2,960 +48% |
| 2022 | $88 | $2,000 |
Find assessor info on the county website
Neighborhood: 36340
Nearby schools
GreatSchools rating
- 7/10Mulkey Elementary SchoolGrades: PK-5Distance: 0.2 mi
- 10/10Geneva Middle SchoolGrades: 6-8Distance: 0.3 mi
- 5/10Geneva High SchoolGrades: 9-12Distance: 0.3 mi
Schools provided by the listing agent
- Elementary: Mulkey Elementary
- Middle: Geneva Middle
- High: Geneva High
Source: SAMLS. This data may not be complete. We recommend contacting the local school district to confirm school assignments for this home.

Get pre-qualified for a loan
At Zillow Home Loans, we can pre-qualify you in as little as 5 minutes with no impact to your credit score.An equal housing lender. NMLS #10287.

