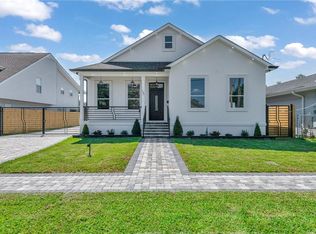Closed
Price Unknown
703 N Starrett Rd, Metairie, LA 70003
3beds
1,084sqft
Single Family Residence
Built in 1959
6,250.86 Square Feet Lot
$210,300 Zestimate®
$--/sqft
$1,837 Estimated rent
Home value
$210,300
$187,000 - $238,000
$1,837/mo
Zestimate® history
Loading...
Owner options
Explore your selling options
What's special
Charming raised cottage-style home with gorgeous updates throughout. The inviting living room opens to an updated kitchen featuring a movable island, granite countertops, stainless steel appliances, and vinyl plank flooring (no carpet). There is a side entrance door from the kitchen that leads to a spacious backyard with rear access, a storage shed, and a covered area. HVAC replaced in 2019, roof replaced in 2021. Low, assumable flood insurance. Don't miss out on an incredible opportunity. Make an appointment today!
Zillow last checked: 8 hours ago
Listing updated: September 30, 2024 at 01:56pm
Listed by:
Mary Danna 504-517-6533,
KELLER WILLIAMS REALTY 455-0100,
Lauren Shaw 504-259-6918,
KELLER WILLIAMS REALTY 455-0100
Bought with:
David Punch
Realty One Group Immobilia
Source: GSREIN,MLS#: 2456742
Facts & features
Interior
Bedrooms & bathrooms
- Bedrooms: 3
- Bathrooms: 1
- Full bathrooms: 1
Primary bedroom
- Description: Flooring: Plank,Simulated Wood
- Level: Lower
- Dimensions: 11.00 X 13.70
Bedroom
- Description: Flooring: Plank,Simulated Wood
- Level: Lower
- Dimensions: 9.70 X 12.40
Bedroom
- Description: Flooring: Plank,Simulated Wood
- Level: Lower
- Dimensions: 10.50 X 12.80
Den
- Description: Flooring: Plank,Simulated Wood
- Level: Lower
- Dimensions: 18.90 X 12.00
Kitchen
- Description: Flooring: Plank,Simulated Wood
- Level: Lower
- Dimensions: 14.90 X 10.00
Heating
- Central
Cooling
- Central Air, 1 Unit
Appliances
- Included: Dryer, Dishwasher, Oven, Range, Refrigerator, Washer
Features
- Attic, Granite Counters, Pull Down Attic Stairs, Stainless Steel Appliances
- Attic: Pull Down Stairs
- Has fireplace: No
- Fireplace features: None
Interior area
- Total structure area: 1,495
- Total interior livable area: 1,084 sqft
Property
Parking
- Parking features: Driveway, Three or more Spaces
Features
- Levels: One
- Stories: 1
- Patio & porch: Concrete, Covered
- Exterior features: Fence
- Pool features: None
Lot
- Size: 6,250 sqft
- Dimensions: 6,250
- Features: City Lot, Rectangular Lot
Details
- Additional structures: Shed(s)
- Parcel number: 0910000580
- Special conditions: None
Construction
Type & style
- Home type: SingleFamily
- Architectural style: Cottage
- Property subtype: Single Family Residence
Materials
- Vinyl Siding
- Foundation: Raised
- Roof: Shingle
Condition
- Excellent
- Year built: 1959
Utilities & green energy
- Sewer: Public Sewer
- Water: Public
Community & neighborhood
Location
- Region: Metairie
- Subdivision: Upland
Price history
| Date | Event | Price |
|---|---|---|
| 9/30/2024 | Sold | -- |
Source: | ||
| 9/10/2024 | Contingent | $210,000$194/sqft |
Source: | ||
| 9/2/2024 | Price change | $210,000-2.3%$194/sqft |
Source: | ||
| 8/9/2024 | Listed for sale | $215,000$198/sqft |
Source: | ||
| 7/23/2024 | Contingent | $215,000$198/sqft |
Source: | ||
Public tax history
| Year | Property taxes | Tax assessment |
|---|---|---|
| 2024 | $1,336 -4.2% | $18,520 |
| 2023 | $1,395 +2.8% | $18,520 |
| 2022 | $1,357 +7.7% | $18,520 |
Find assessor info on the county website
Neighborhood: Delta
Nearby schools
GreatSchools rating
- 7/10Ralph J Bunche ElementaryGrades: PK-5Distance: 0.5 mi
- 3/10T.H. Harris Middle SchoolGrades: 6-8Distance: 1.8 mi
- 4/10East Jefferson High SchoolGrades: 9-12Distance: 2.8 mi
Sell with ease on Zillow
Get a Zillow Showcase℠ listing at no additional cost and you could sell for —faster.
$210,300
2% more+$4,206
With Zillow Showcase(estimated)$214,506
