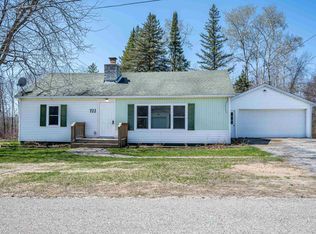Sold for $122,000 on 05/26/23
$122,000
703 N Spring St, Gladwin, MI 48624
3beds
1,344sqft
Single Family Residence
Built in 1994
0.3 Acres Lot
$109,000 Zestimate®
$91/sqft
$1,394 Estimated rent
Home value
$109,000
$81,000 - $137,000
$1,394/mo
Zestimate® history
Loading...
Owner options
Explore your selling options
What's special
Packed and ready to move! NEW FAMILY NEEDED! Roomy 3bed/2bath home located within walking distance of schools! This well maintained home is located on the North side of Gladwin a short distance from the Cedar River, walking trail and North Park! With elbow room on both sides that abuts acres of woods, you'll barely feel like you are in town. The garage is wired and has plenty of room for a workbench along the back wall. Some appliances included in sale: Stove, refrigerator, washer & dryer. *Cash and Conventional sales only!!! *IMMEDIATE OCCUPANCY
Zillow last checked: 8 hours ago
Listing updated: May 26, 2023 at 09:25pm
Listed by:
REBECCA TOMAC 989-965-5391,
Cedar & Crow Realty
Bought with:
KIMBERLY A STURGIS, 6501400013
RE/MAX RIVER HAVEN
Source: MiRealSource,MLS#: 50103135 Originating MLS: Clare Gladwin Board of REALTORS
Originating MLS: Clare Gladwin Board of REALTORS
Facts & features
Interior
Bedrooms & bathrooms
- Bedrooms: 3
- Bathrooms: 2
- Full bathrooms: 2
Primary bedroom
- Level: First
Bedroom 1
- Features: Carpet
- Level: Entry
- Area: 169
- Dimensions: 13 x 13
Bedroom 2
- Features: Carpet
- Level: Entry
- Area: 130
- Dimensions: 10 x 13
Bedroom 3
- Features: Carpet
- Level: Entry
- Area: 143
- Dimensions: 13 x 11
Bathroom 1
- Features: Carpet
- Level: Entry
- Area: 104
- Dimensions: 13 x 8
Bathroom 2
- Features: Linoleum
- Level: Entry
- Area: 35
- Dimensions: 7 x 5
Dining room
- Features: Vinyl
- Level: Entry
- Area: 91
- Dimensions: 13 x 7
Kitchen
- Features: Vinyl
- Level: Entry
- Area: 117
- Dimensions: 13 x 9
Living room
- Features: Carpet
- Level: Entry
- Area: 234
- Dimensions: 18 x 13
Heating
- Forced Air, Natural Gas
Cooling
- Ceiling Fan(s), Central Air
Appliances
- Included: Dryer, Range/Oven, Refrigerator, Washer, Electric Water Heater
- Laundry: First Floor Laundry, Entry
Features
- High Ceilings, Cathedral/Vaulted Ceiling, Walk-In Closet(s), Pantry, Eat-in Kitchen
- Flooring: Carpet, Vinyl, Linoleum
- Windows: Bay Window(s)
- Basement: None,Crawl Space
- Has fireplace: No
Interior area
- Total structure area: 1,344
- Total interior livable area: 1,344 sqft
- Finished area above ground: 1,344
- Finished area below ground: 0
Property
Parking
- Total spaces: 3
- Parking features: 3 or More Spaces, Detached, Workshop in Garage
- Garage spaces: 2
Features
- Levels: One
- Stories: 1
- Frontage type: Road
- Frontage length: 99
Lot
- Size: 0.30 Acres
- Dimensions: 13068
- Features: Subdivision, City Lot
Details
- Additional structures: Garage(s)
- Parcel number: 17008004400101
- Zoning description: Residential
- Special conditions: Private
Construction
Type & style
- Home type: SingleFamily
- Architectural style: Ranch
- Property subtype: Single Family Residence
Materials
- Vinyl Siding
Condition
- New construction: No
- Year built: 1994
Utilities & green energy
- Sewer: Public Sanitary
- Water: Public
- Utilities for property: Cable/Internet Avail., DSL Available, Cable Connected, Electricity Connected, Natural Gas Connected, Phone Connected, Sewer Connected, Water Connected, Internet DSL Available, Satellite Services, Internet Spectrum
Community & neighborhood
Location
- Region: Gladwin
- Subdivision: Grout, Foutch & Johnsons Add
Other
Other facts
- Listing agreement: Exclusive Right To Sell
- Body type: Double Wide,Manufactured After 1976
- Listing terms: Cash,Conventional
- Road surface type: Paved
Price history
| Date | Event | Price |
|---|---|---|
| 5/26/2023 | Sold | $122,000-6.1%$91/sqft |
Source: | ||
| 4/27/2023 | Pending sale | $129,900$97/sqft |
Source: | ||
| 4/19/2023 | Listed for sale | $129,900$97/sqft |
Source: | ||
| 3/14/2023 | Pending sale | $129,900$97/sqft |
Source: | ||
| 3/11/2023 | Listed for sale | $129,900+17.7%$97/sqft |
Source: | ||
Public tax history
| Year | Property taxes | Tax assessment |
|---|---|---|
| 2025 | $2,201 +84.9% | $44,000 -16% |
| 2024 | $1,190 | $52,400 +24.5% |
| 2023 | -- | $42,100 +55.9% |
Find assessor info on the county website
Neighborhood: 48624
Nearby schools
GreatSchools rating
- 3/10Gladwin Intermediate SchoolGrades: 3-5Distance: 0.2 mi
- 7/10Gladwin Junior High SchoolGrades: 6-8Distance: 0.3 mi
- 6/10Gladwin High SchoolGrades: 9-12Distance: 0.5 mi
Schools provided by the listing agent
- District: Gladwin Community Schools
Source: MiRealSource. This data may not be complete. We recommend contacting the local school district to confirm school assignments for this home.

Get pre-qualified for a loan
At Zillow Home Loans, we can pre-qualify you in as little as 5 minutes with no impact to your credit score.An equal housing lender. NMLS #10287.
