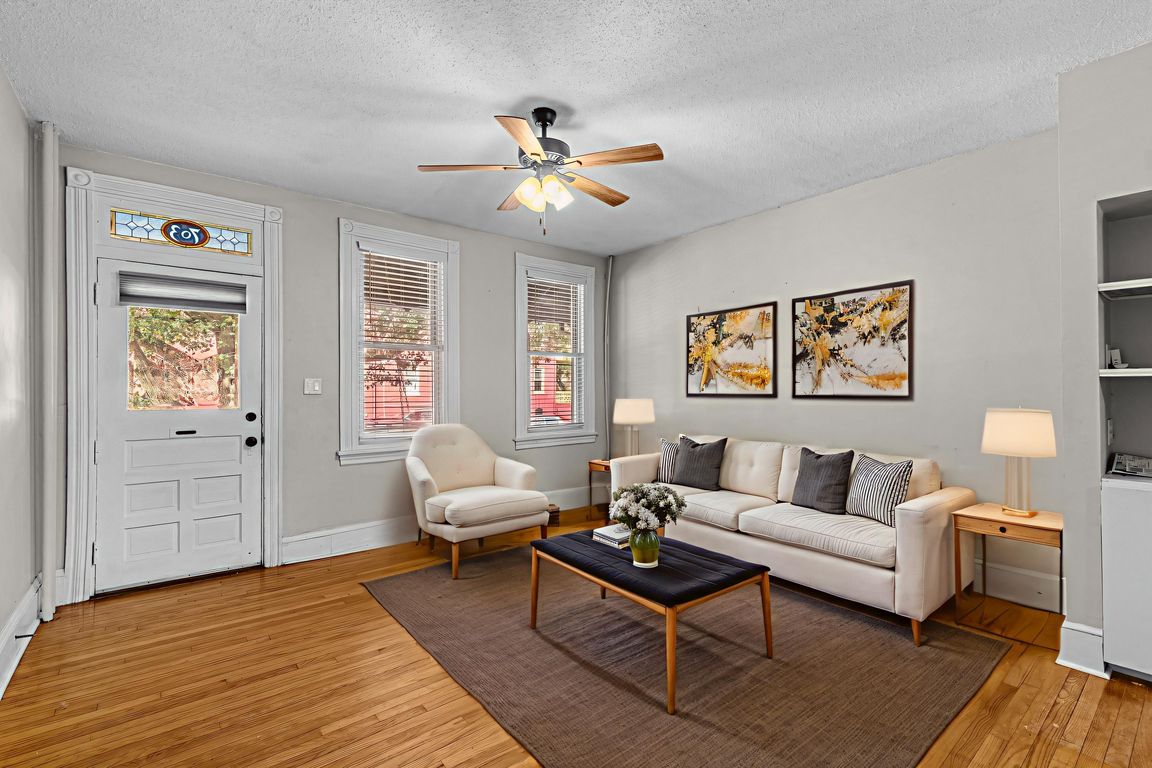
For salePrice cut: $5K (10/11)
$309,900
5beds
1,916sqft
703 N Shippen St, Lancaster, PA 17602
5beds
1,916sqft
Single family residence
Built in 1935
2,178 sqft
1 Garage space
$162 price/sqft
What's special
Fully fenced-in backyardSliding glass doorsDedicated coffee barHigh ceilingsPlenty of natural lightSpacious laundry roomUpdated kitchen
Welcome to 703 N Shippen Street—a spacious and beautifully maintained row home nestled on Lancaster City's northeast side. This home offers incredible versatility with 5 true bedrooms, plus an additional walkthrough room perfect for a home office, playroom, or sixth bedroom. Step inside to a generous living and dining area ...
- 104 days |
- 2,886 |
- 195 |
Source: Bright MLS,MLS#: PALA2072878
Travel times
Living Room
Kitchen
Primary Bedroom
Zillow last checked: 7 hours ago
Listing updated: October 11, 2025 at 01:18am
Listed by:
Rachel Stoltzfus 717-278-9299,
Iron Valley Real Estate of Lancaster (717) 740-2221
Source: Bright MLS,MLS#: PALA2072878
Facts & features
Interior
Bedrooms & bathrooms
- Bedrooms: 5
- Bathrooms: 2
- Full bathrooms: 2
- Main level bathrooms: 1
Rooms
- Room types: Living Room, Dining Room, Primary Bedroom, Bedroom 2, Bedroom 3, Bedroom 4, Bedroom 5, Kitchen, Laundry, Bathroom 1, Bathroom 2
Primary bedroom
- Level: Upper
Bedroom 2
- Description: New Carpet
- Features: Flooring - Carpet
- Level: Upper
- Area: 110 Square Feet
- Dimensions: 11 X 10
Bedroom 3
- Description: New Carpet
- Features: Flooring - Carpet
- Level: Upper
- Area: 110 Square Feet
- Dimensions: 11 X 10
Bedroom 4
- Level: Upper
Bedroom 5
- Level: Upper
Bathroom 1
- Level: Upper
Bathroom 2
- Description: UPDATED
- Level: Main
Dining room
- Description: Bar Included
- Features: Flooring - HardWood
- Level: Main
- Area: 121 Square Feet
- Dimensions: 11 X 11
Dining room
- Level: Main
Kitchen
- Description: UPDATED
- Level: Main
- Area: 121 Square Feet
- Dimensions: 11 X 11
Laundry
- Level: Main
Living room
- Description: CEILING FAN, HARDWD
- Features: Flooring - HardWood
- Level: Main
- Area: 210 Square Feet
- Dimensions: 14 X 15
Heating
- Programmable Thermostat, Hot Water, Electric, Natural Gas
Cooling
- Programmable Thermostat, Window Unit(s)
Appliances
- Included: Dryer, Washer, Oven/Range - Gas, Electric Water Heater
- Laundry: Has Laundry, Main Level, Laundry Room
Features
- Dining Area, Eat-in Kitchen, Combination Dining/Living, Other
- Basement: Concrete,Full,Exterior Entry
- Has fireplace: No
Interior area
- Total structure area: 1,916
- Total interior livable area: 1,916 sqft
- Finished area above ground: 1,916
- Finished area below ground: 0
Property
Parking
- Total spaces: 1
- Parking features: Garage Faces Rear, On Street, Detached
- Garage spaces: 1
- Has uncovered spaces: Yes
Accessibility
- Accessibility features: Other
Features
- Levels: Three
- Stories: 3
- Patio & porch: Patio, Porch
- Pool features: None
- Fencing: Other
Lot
- Size: 2,178 Square Feet
Details
- Additional structures: Above Grade, Below Grade
- Parcel number: 3361509400000
- Zoning: RESIDENTIAL
- Special conditions: Standard
Construction
Type & style
- Home type: SingleFamily
- Architectural style: Traditional
- Property subtype: Single Family Residence
- Attached to another structure: Yes
Materials
- Brick, Stick Built
- Foundation: Stone
- Roof: Shingle,Composition
Condition
- New construction: No
- Year built: 1935
Utilities & green energy
- Electric: 200+ Amp Service
- Sewer: Public Sewer
- Water: Public
- Utilities for property: Cable Available
Community & HOA
Community
- Security: Smoke Detector(s)
- Subdivision: None Available
HOA
- Has HOA: No
Location
- Region: Lancaster
- Municipality: LANCASTER CITY
Financial & listing details
- Price per square foot: $162/sqft
- Tax assessed value: $83,300
- Annual tax amount: $3,701
- Date on market: 7/10/2025
- Listing agreement: Exclusive Right To Sell
- Listing terms: Cash,Conventional,FHA,VA Loan
- Inclusions: Kitchen Refrigerator, Washer & Dryer
- Exclusions: Reserved Personal Items
- Ownership: Fee Simple