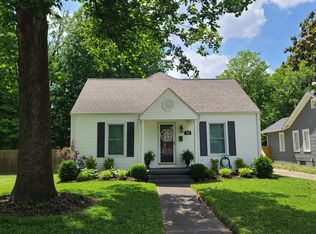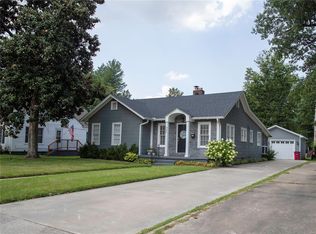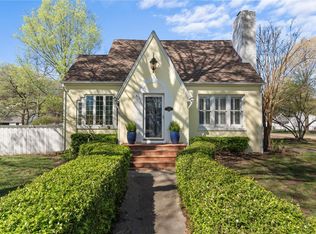Closed
Listing Provided by:
Stan S Mick,
Area Wide Real Estate Group LLC
Bought with: EXP Realty, LLC
Price Unknown
703 N Ranney St, Sikeston, MO 63801
3beds
1,902sqft
Single Family Residence
Built in 1935
0.34 Acres Lot
$191,700 Zestimate®
$--/sqft
$1,381 Estimated rent
Home value
$191,700
Estimated sales range
Not available
$1,381/mo
Zestimate® history
Loading...
Owner options
Explore your selling options
What's special
Take advantage of this charming 1.5-story, three-bedroom, two-bathroom home on a corner lot with a partial unfinished basement. This home has approximately 1906 square feet of living area, and several rooms have original hardwood flooring. The main level boasts a large living room with a fireplace, one bedroom and one bathroom, a light-filled sunroom, and an eat-in kitchen. Upstairs has two bedrooms, a bathroom, and a large walk-in closet. Outside, you will find a detached two-car garage, a fenced-in backyard with mature trees, and a concrete patio.
Zillow last checked: 8 hours ago
Listing updated: April 28, 2025 at 06:25pm
Listing Provided by:
Stan S Mick,
Area Wide Real Estate Group LLC
Bought with:
Chelsea D Dillick, 2014040771
EXP Realty, LLC
Source: MARIS,MLS#: 24058107 Originating MLS: Southeast Missouri REALTORS
Originating MLS: Southeast Missouri REALTORS
Facts & features
Interior
Bedrooms & bathrooms
- Bedrooms: 3
- Bathrooms: 2
- Full bathrooms: 2
- Main level bathrooms: 1
- Main level bedrooms: 1
Heating
- Forced Air, Natural Gas
Cooling
- Central Air, Electric
Appliances
- Included: Gas Water Heater
Features
- Basement: Partial,Unfinished
- Number of fireplaces: 1
- Fireplace features: Wood Burning, Living Room
Interior area
- Total structure area: 1,902
- Total interior livable area: 1,902 sqft
- Finished area above ground: 1,902
- Finished area below ground: 0
Property
Parking
- Total spaces: 2
- Parking features: Detached
- Garage spaces: 2
Features
- Levels: One and One Half
Lot
- Size: 0.34 Acres
- Dimensions: 100 x 147
Details
- Parcel number: 184.019.00002024009.00
- Special conditions: Standard
Construction
Type & style
- Home type: SingleFamily
- Architectural style: Bungalow
- Property subtype: Single Family Residence
Condition
- Year built: 1935
Utilities & green energy
- Sewer: Public Sewer
- Water: Public
Community & neighborhood
Location
- Region: Sikeston
- Subdivision: Fairview Addition
Other
Other facts
- Listing terms: Cash,Conventional,FHA,USDA Loan,VA Loan
- Ownership: Private
Price history
| Date | Event | Price |
|---|---|---|
| 11/8/2024 | Sold | -- |
Source: | ||
| 10/11/2024 | Pending sale | $199,500$105/sqft |
Source: | ||
| 9/11/2024 | Listed for sale | $199,500$105/sqft |
Source: | ||
Public tax history
| Year | Property taxes | Tax assessment |
|---|---|---|
| 2025 | -- | $18,680 +10.6% |
| 2024 | -- | $16,890 |
| 2023 | -- | $16,890 |
Find assessor info on the county website
Neighborhood: 63801
Nearby schools
GreatSchools rating
- 4/10Lee Hunter Elementary SchoolGrades: 1-4Distance: 0.4 mi
- 6/10Sikeston Junior High SchoolGrades: 7-8Distance: 1.1 mi
- 5/10Sikeston Sr. High SchoolGrades: 9-12Distance: 1 mi
Schools provided by the listing agent
- Elementary: Sikeston R-6
- Middle: 5th & 6th/7th & 8th
- High: Sikeston Sr. High
Source: MARIS. This data may not be complete. We recommend contacting the local school district to confirm school assignments for this home.


