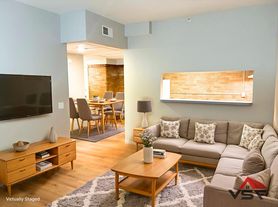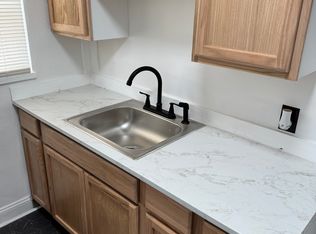Charming 1948 Cape Cod in the heart of Fairborn. Has all the quality features of 1940s construction: plaster walls, solid doors, hardwood floors, built-in dining room china cupboard with a nicely updated kitchen and bath. Two bedrooms and a bath downstairs, and a third bedroom plus a huge, high ceiling attic--upstairs.
The covered front porch entrance leads into the living room; directly behind is the dining room, with a built in china cupboard and a door leading to the back yard. Off the dining room is the updated kitchen, with all appliances, attractive cherry cabinets and subway tile backsplash. To the right of the living room are the two downstairs bedrooms, with a full bath between 'em. Both bedrooms and the living room have ceiling fans. Between living and dining rooms, a stairway leads to the third, upstairs bedroom plus a large, unfinished attic storage room.
A stairway next to the kitchen accesses the large, semi-finished basement, which houses the washer and dryer, and a huge open area for storage, hobbies, and/or indoor play space.
The back yard is fully fenced, with a large storage shed to hold your gardening tools and bicycles, freeing up the single car garage (with opener) to park your car.
Gas heat and hot water; central air of course.
Walk to downtown Fairborn; minutes to Wright-Patterson and I-675.
Note: won't be available for showing until after 14 October but will be available in late October.
Utilities are tenant responsibility; smoking is not permitted in the house. Small/medium sized dogs permitted with approval.
More pictures coming...
House for rent
$1,455/mo
703 N Central Ave, Fairborn, OH 45324
3beds
1,434sqft
Price may not include required fees and charges.
Single family residence
Available now
Small dogs OK
Central air
In unit laundry
Attached garage parking
-- Heating
What's special
Large semi-finished basementSubway tile backsplashCovered front porchSingle car garageWasher and dryerAttractive cherry cabinetsUpdated kitchen
- 22 days |
- -- |
- -- |
Travel times
Looking to buy when your lease ends?
With a 6% savings match, a first-time homebuyer savings account is designed to help you reach your down payment goals faster.
Offer exclusive to Foyer+; Terms apply. Details on landing page.
Facts & features
Interior
Bedrooms & bathrooms
- Bedrooms: 3
- Bathrooms: 1
- Full bathrooms: 1
Cooling
- Central Air
Appliances
- Included: Dishwasher, Dryer, Washer
- Laundry: In Unit
Features
- Flooring: Hardwood
Interior area
- Total interior livable area: 1,434 sqft
Property
Parking
- Parking features: Attached, Off Street
- Has attached garage: Yes
- Details: Contact manager
Features
- Exterior features: Bicycle storage, Lawn
Details
- Parcel number: A02000100100001200
Construction
Type & style
- Home type: SingleFamily
- Property subtype: Single Family Residence
Community & HOA
Location
- Region: Fairborn
Financial & listing details
- Lease term: 1 Year
Price history
| Date | Event | Price |
|---|---|---|
| 9/29/2025 | Listed for rent | $1,455+7.4%$1/sqft |
Source: Zillow Rentals | ||
| 5/29/2023 | Listing removed | -- |
Source: Zillow Rentals | ||
| 5/14/2023 | Listed for rent | $1,355$1/sqft |
Source: Zillow Rentals | ||
| 5/17/2019 | Sold | $108,000-8.5%$75/sqft |
Source: Public Record | ||
| 2/15/2019 | Price change | $118,000-0.8%$82/sqft |
Source: RE/MAX HOMEBASE #783446 | ||

