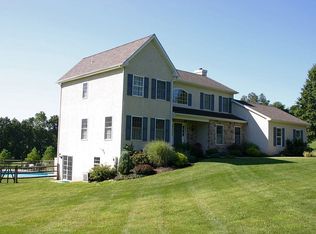Welcome Home, this 3 bedroom, 3 full bathroom ranch home located in the always desirable Owen J Roberts School District has it all! Enter through the front door into the living room complete with hardwood floors and wooden french doors. Continue through the french doors into a large family room/den complete with a full bathroom, access to the back deck, basement and a separate laundry room. From here you continue into the over-sized kitchen, finished with custom cabinetry, pantry, dining area and access into the Sun Room complete with 18 huge windows, 2 skylights and a ceiling fan. Continuing down the hallway you will find 3 bedrooms and a hall bathroom. The large master bedroom suite completes the first floor. There is an enormous full, unfinished basement offering room for tons of storage space. If necessary, one could easily turn the den into an in-law suite with a separate entrance. There is a 2 car attached garage, deck and shed as well!
This property is off market, which means it's not currently listed for sale or rent on Zillow. This may be different from what's available on other websites or public sources.
