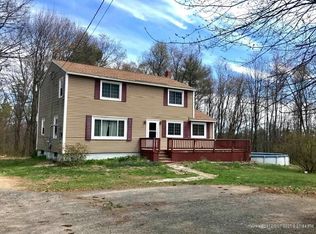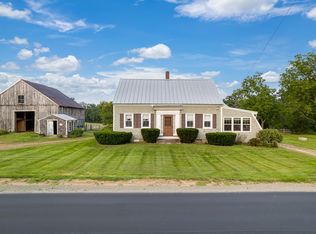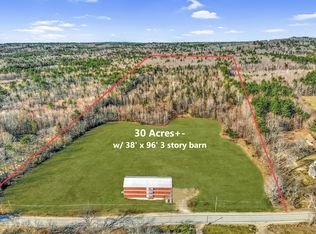Closed
$559,900
703 Morrills Mill Road, North Berwick, ME 03906
3beds
2,160sqft
Single Family Residence
Built in 1987
5 Acres Lot
$642,100 Zestimate®
$259/sqft
$3,679 Estimated rent
Home value
$642,100
$610,000 - $674,000
$3,679/mo
Zestimate® history
Loading...
Owner options
Explore your selling options
What's special
Wonderful 8 Room Colonial Home with 3 Stall Barn and Paddock on 5 Private Acres. This Home Features an Open Sun Filled Floor Plan. Beautiful Chefs Kitchen with Cherry Cabinets, Granite Counters & Island, Full Home Generator, Central Air . A Large Over Size 2 Car Garage and Work Shop. Designed for Outside Entertaining The Grounds Feature a Large Heated Gunite Pool, with Lots of Deck Space, along with a 18x9 Finished Pool Cabana, Large Stone Wood & Gas Cooking Set Up/ There are Open Fields, 3 Stall Barn and Open Fields/ Beautiful Private Country Setting Yet Only 20 Minutes From the Beach and all The Wells, Ogunquit Area has to Offer.
Zillow last checked: 8 hours ago
Listing updated: September 12, 2024 at 07:48pm
Listed by:
Y-Gull & Associates
Bought with:
Y-Gull & Associates
Kennebunk Beach Realty
Source: Maine Listings,MLS#: 1548875
Facts & features
Interior
Bedrooms & bathrooms
- Bedrooms: 3
- Bathrooms: 2
- Full bathrooms: 2
Primary bedroom
- Level: Second
- Area: 195 Square Feet
- Dimensions: 15 x 13
Bedroom 1
- Features: Closet
- Level: Second
- Area: 156 Square Feet
- Dimensions: 13 x 12
Bedroom 2
- Features: Closet
- Level: Second
- Area: 156 Square Feet
- Dimensions: 13 x 12
Bonus room
- Features: Above Garage, Skylight
- Level: Second
- Area: 432 Square Feet
- Dimensions: 24 x 18
Den
- Features: Skylight, Wood Burning Fireplace
- Level: First
- Area: 256 Square Feet
- Dimensions: 16 x 16
Dining room
- Features: Wood Burning Fireplace
- Level: First
- Area: 143 Square Feet
- Dimensions: 13 x 11
Kitchen
- Features: Eat-in Kitchen, Kitchen Island
- Level: First
- Area: 143 Square Feet
- Dimensions: 13 x 11
Living room
- Features: Informal
- Level: First
- Area: 299 Square Feet
- Dimensions: 23 x 13
Heating
- Baseboard, Hot Water, Zoned
Cooling
- Central Air, Heat Pump
Appliances
- Included: Dishwasher, Disposal, Dryer, Microwave, Gas Range, Refrigerator, Washer
Features
- Attic, Storage, Walk-In Closet(s)
- Flooring: Carpet, Tile, Wood
- Doors: Storm Door(s)
- Windows: Double Pane Windows
- Basement: Bulkhead,Interior Entry,Full,Unfinished
- Number of fireplaces: 2
Interior area
- Total structure area: 2,160
- Total interior livable area: 2,160 sqft
- Finished area above ground: 2,160
- Finished area below ground: 0
Property
Parking
- Total spaces: 2
- Parking features: Paved, 5 - 10 Spaces, Garage Door Opener, Heated Garage
- Attached garage spaces: 2
Features
- Patio & porch: Deck, Patio, Porch
Lot
- Size: 5 Acres
- Features: Near Golf Course, Near Turnpike/Interstate, Other, Rural, Level, Open Lot, Pasture, Landscaped
Details
- Additional structures: Outbuilding, Shed(s)
- Parcel number: NBERM008L076S2
- Zoning: F&F
- Other equipment: Cable, Central Vacuum, Generator, Internet Access Available
Construction
Type & style
- Home type: SingleFamily
- Architectural style: Colonial
- Property subtype: Single Family Residence
Materials
- Wood Frame, Clapboard, Wood Siding
- Roof: Pitched,Shingle
Condition
- Year built: 1987
Utilities & green energy
- Electric: Circuit Breakers, Generator Hookup
- Sewer: Private Sewer
- Water: Private, Well
Community & neighborhood
Location
- Region: North Berwick
Other
Other facts
- Road surface type: Paved
Price history
| Date | Event | Price |
|---|---|---|
| 3/10/2023 | Sold | $559,900$259/sqft |
Source: | ||
| 12/15/2022 | Pending sale | $559,900$259/sqft |
Source: | ||
| 11/28/2022 | Listed for sale | $559,900$259/sqft |
Source: | ||
Public tax history
| Year | Property taxes | Tax assessment |
|---|---|---|
| 2024 | $5,668 +15.4% | $566,800 +24% |
| 2023 | $4,913 +4.2% | $457,000 +8.1% |
| 2022 | $4,715 +4% | $422,900 +1.6% |
Find assessor info on the county website
Neighborhood: 03906
Nearby schools
GreatSchools rating
- 8/10North Berwick Elementary SchoolGrades: K-4Distance: 5.5 mi
- 6/10Noble High SchoolGrades: 8-12Distance: 5.6 mi
- 3/10Noble Middle SchoolGrades: 6-7Distance: 7.4 mi
Get pre-qualified for a loan
At Zillow Home Loans, we can pre-qualify you in as little as 5 minutes with no impact to your credit score.An equal housing lender. NMLS #10287.


