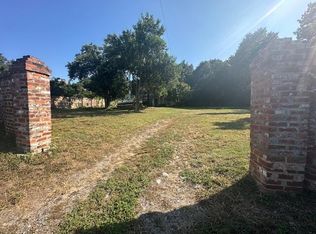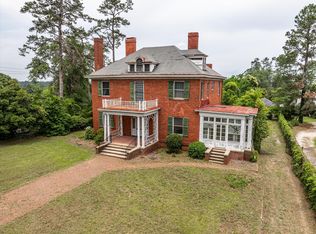Sold for $1,250,000 on 09/24/25
$1,250,000
703 Milledge Road, Augusta, GA 30904
6beds
6,422sqft
Single Family Residence
Built in 1916
-- sqft lot
$1,264,400 Zestimate®
$195/sqft
$2,541 Estimated rent
Home value
$1,264,400
$1.06M - $1.49M
$2,541/mo
Zestimate® history
Loading...
Owner options
Explore your selling options
What's special
For appraisal and comp use only!
Zillow last checked: 8 hours ago
Listing updated: September 25, 2025 at 07:20am
Listed by:
Woody Trulock 706-877-3757,
Blanchard & Calhoun,
Ross Trulock 706-267-1269,
Blanchard & Calhoun
Bought with:
Edwin Douglass, 339629
Blanchard & Calhoun
Source: Hive MLS,MLS#: 547144
Facts & features
Interior
Bedrooms & bathrooms
- Bedrooms: 6
- Bathrooms: 6
- Full bathrooms: 5
- 1/2 bathrooms: 1
Primary bedroom
- Level: Upper
- Dimensions: 25 x 12
Bedroom 2
- Level: Upper
- Dimensions: 16 x 16
Bedroom 3
- Level: Upper
- Dimensions: 17 x 10
Bedroom 4
- Level: Upper
- Dimensions: 20 x 18
Bedroom 5
- Level: Upper
- Dimensions: 25 x 12
Dining room
- Level: Main
- Dimensions: 22 x 19
Family room
- Level: Main
- Dimensions: 22 x 19
Kitchen
- Level: Main
- Dimensions: 25 x 18
Living room
- Level: Main
- Dimensions: 22 x 19
Other
- Description: 6th Bedroom
- Level: Upper
- Dimensions: 14 x 13
Heating
- Electric, Fireplace(s), Forced Air, Natural Gas
Cooling
- Ceiling Fan(s), Central Air, Multi Units
Appliances
- Included: Dishwasher, Disposal, Double Oven, Down Draft, Dryer, Gas Range, Gas Water Heater, Refrigerator, Washer
Features
- Blinds, Cable Available, Eat-in Kitchen, Entrance Foyer, Kitchen Island, Pantry, Recently Painted, Security System, Smoke Detector(s), Walk-In Closet(s), Wall Paper, Wall Tile, Washer Hookup, Electric Dryer Hookup
- Flooring: Ceramic Tile, Marble, Wood
- Basement: Concrete,Unfinished
- Attic: Floored,Storage
- Number of fireplaces: 4
- Fireplace features: Decorative, Family Room, Living Room, Marble, Masonry, Other
Interior area
- Total structure area: 6,422
- Total interior livable area: 6,422 sqft
Property
Parking
- Parking features: Parking Pad
Accessibility
- Accessibility features: None
Features
- Levels: Three Or More
- Patio & porch: Balcony, Covered, Front Porch, Patio, Porch, Rear Porch
- Exterior features: Balcony
- Fencing: Fenced
Lot
- Dimensions: 86 x 192 x 71 x 209
- Features: Landscaped, Sprinklers In Front, Sprinklers In Rear, Wooded
Details
- Parcel number: 0342179000
Construction
Type & style
- Home type: SingleFamily
- Architectural style: Cape Cod
- Property subtype: Single Family Residence
Materials
- Stucco
- Foundation: Crawl Space
Condition
- Updated/Remodeled
- New construction: No
- Year built: 1916
Utilities & green energy
- Sewer: Public Sewer
- Water: Public
Community & neighborhood
Community
- Community features: Sidewalks, Street Lights
Location
- Region: Augusta
- Subdivision: Summerville
Other
Other facts
- Listing terms: Cash,Conventional,FHA,VA Loan
Price history
| Date | Event | Price |
|---|---|---|
| 9/24/2025 | Sold | $1,250,000+4.2%$195/sqft |
Source: | ||
| 5/20/2025 | Sold | $1,200,000-7.7%$187/sqft |
Source: | ||
| 4/24/2025 | Pending sale | $1,300,000$202/sqft |
Source: | ||
| 2/18/2025 | Listed for sale | $1,300,000-18.5%$202/sqft |
Source: | ||
| 9/28/2024 | Listing removed | $1,595,000$248/sqft |
Source: | ||
Public tax history
| Year | Property taxes | Tax assessment |
|---|---|---|
| 2024 | $14,569 -4.2% | $499,372 -11.3% |
| 2023 | $15,210 +55.4% | $563,052 +81.1% |
| 2022 | $9,790 +0.1% | $310,925 +8% |
Find assessor info on the county website
Neighborhood: Summerville
Nearby schools
GreatSchools rating
- 4/10Merry Elementary SchoolGrades: PK-5Distance: 2 mi
- 3/10Tutt Middle SchoolGrades: 6-8Distance: 1.8 mi
- 2/10Westside High SchoolGrades: 9-12Distance: 3.3 mi
Schools provided by the listing agent
- Elementary: A Brian Merry
- Middle: Tutt
- High: Westside
Source: Hive MLS. This data may not be complete. We recommend contacting the local school district to confirm school assignments for this home.

Get pre-qualified for a loan
At Zillow Home Loans, we can pre-qualify you in as little as 5 minutes with no impact to your credit score.An equal housing lender. NMLS #10287.
Sell for more on Zillow
Get a free Zillow Showcase℠ listing and you could sell for .
$1,264,400
2% more+ $25,288
With Zillow Showcase(estimated)
$1,289,688
