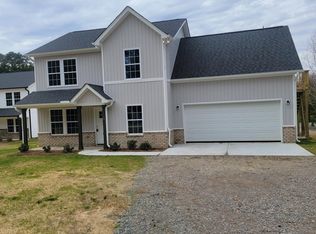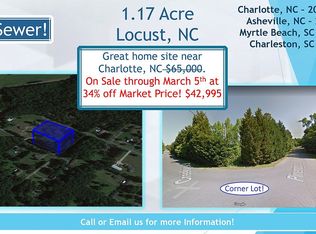This spacious 4 bedroom, 3 full bath all brick home located in the heart of Locust. Private corner lot on a dead end street. Open Kit, DR and Family room leads out to a pretty new sunroom that is heated and cooled. The owners have made many updates to the home included a new roof, all new windows, disposal, the sunroom addition, Heat Pump, new well pump, new flooring. Crawl space is sealed with a dehumidifier. Air cleaner installed on the Heat pump. Large 3 car garage has room for 3 cars, workshop area and extra storage. Home is very well maintained and easy to show.
This property is off market, which means it's not currently listed for sale or rent on Zillow. This may be different from what's available on other websites or public sources.

