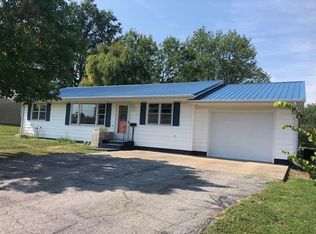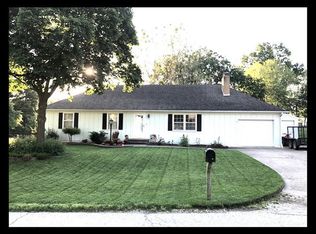Sold on 01/15/25
Price Unknown
703 Maple Ln, Macon, MO 63552
2beds
1,483sqft
Single Family Residence
Built in 1958
0.35 Acres Lot
$116,300 Zestimate®
$--/sqft
$917 Estimated rent
Home value
$116,300
Estimated sales range
Not available
$917/mo
Zestimate® history
Loading...
Owner options
Explore your selling options
What's special
Charming 2-bedroom, 1-bath ranch home with additional half-bath plumbing in place. Enjoy a spacious family room addition; perfect for a craft room, office, quilting space, toy room & more. The eat-in kitchen opens to a cozy living room, while the utility room connects to an oversized attached garage. Recent updates include a durable metal roof and newer furnace. With built-ins and a sweet floor plan, it's perfect as a starter or retirement home. Plenty of room to add a ramp to the front door or back family room for accessibility. The fenced backyard also has two storage sheds. A must-see with loads of potential! Call or text Sonja at 660-651-4107.
Zillow last checked: 8 hours ago
Listing updated: March 20, 2025 at 08:23pm
Listed by:
Sonja Gittings 660-651-4107,
Tiger Country Realty
Bought with:
Alison Evans, 2024021897
Macon Realty Company
Source: Northeast Central AOR,MLS#: 40869
Facts & features
Interior
Bedrooms & bathrooms
- Bedrooms: 2
- Bathrooms: 1
- Full bathrooms: 1
Bedroom 1
- Level: Main
- Area: 148.73
- Dimensions: 10.7 x 13.9
Bedroom 2
- Level: Main
- Area: 102.03
- Dimensions: 11.2 x 9.11
Bathroom 1
- Level: Main
- Area: 27.95
- Dimensions: 6.8 x 4.11
Family room
- Level: Main
- Area: 343.98
- Dimensions: 29.4 x 11.7
Kitchen
- Level: Main
- Area: 164.79
- Dimensions: 16.3 x 10.11
Living room
- Level: Main
- Area: 201.2
- Dimensions: 18.11 x 11.11
Heating
- Forced Gas
Cooling
- Central Air
Appliances
- Included: Electric Oven/Range, Refrigerator, Gas Water Heater
- Laundry: Laundry Hookup: Laundry Room, Main Level
Features
- Dry Wall
- Flooring: Carpet, Hardwood, Vinyl
- Windows: Storm Window(s), Thermopane, Vinyl, Blinds, Rods
- Basement: Crawl Space
- Has fireplace: No
- Fireplace features: None
Interior area
- Total structure area: 1,483
- Total interior livable area: 1,483 sqft
Property
Parking
- Total spaces: 1
- Parking features: One Car, Attached
- Attached garage spaces: 1
Features
- Patio & porch: Front Porch
- Fencing: Chain Link
Lot
- Size: 0.35 Acres
- Dimensions: 76x202
Details
- Parcel number: 072119051503003000100
Construction
Type & style
- Home type: SingleFamily
- Architectural style: Ranch
- Property subtype: Single Family Residence
Materials
- Frame, Vinyl Siding
- Roof: Metal
Condition
- New construction: No
- Year built: 1958
Utilities & green energy
- Gas: Natural
- Sewer: Public Sewer
- Water: Public
- Utilities for property: Cable Available
Community & neighborhood
Location
- Region: Macon
- Subdivision: Blomberg Add
Other
Other facts
- Road surface type: Paved
Price history
| Date | Event | Price |
|---|---|---|
| 1/15/2025 | Sold | -- |
Source: | ||
| 1/15/2025 | Contingent | $112,000$76/sqft |
Source: | ||
| 12/6/2024 | Listed for sale | $112,000+25.8%$76/sqft |
Source: | ||
| 4/8/2022 | Sold | -- |
Source: | ||
| 3/1/2022 | Pending sale | $89,000$60/sqft |
Source: | ||
Public tax history
| Year | Property taxes | Tax assessment |
|---|---|---|
| 2024 | $594 +0.4% | $11,520 |
| 2023 | $592 +4.3% | $11,520 +4.1% |
| 2022 | $568 +7.3% | $11,070 +6.8% |
Find assessor info on the county website
Neighborhood: 63552
Nearby schools
GreatSchools rating
- 4/10Macon Elementary SchoolGrades: PK-5Distance: 0.2 mi
- 5/10Macon Middle SchoolGrades: 6-8Distance: 0.2 mi
- 7/10Macon Sr. High SchoolGrades: 9-12Distance: 0.2 mi
Schools provided by the listing agent
- District: Macon County R-I
Source: Northeast Central AOR. This data may not be complete. We recommend contacting the local school district to confirm school assignments for this home.

