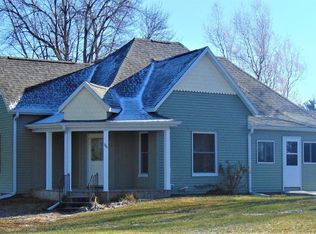This is a beautiful open floor plan all on one level home! Ready to move right into! All the decorating is done, just move your furniture right on in! A welcoming front covered porch area to enjoy these delightful summer evenings! And walk into a nice sized living room, open to a beautiful kitchen with Lots of beautiful Oak cabinetry, a pass-through area - perfect for entertaining. And Dining Area as well! The bonus is the Kitchen appliances are included and are on the newer side! Updated beautiful counters and sink! Continue on towards the Master suite with a large Master bedroom, walk in closet and 3/4 bath! Then two more bedrooms, (one of which is now an exercise room), and another full bathroom. Then mechanical room/laundry room with storage above! Follow along back through the living room to the north end of the home with another two more bedrooms! Both have desk areas and good sized closets. This home has an abundance of space and is well planned out! And The Washer and Dryer New in 2017 will stay as well! And beautiful on top of it all! There is a detached garage shop that is heated with a 1/2 bath. 28x32 with 8 ft. doors. Plus a small garden shed out back. New retaining wall just put in between the house and the garage! For bushes, flowers, perennials or even a small garden! This is all situated on a large corner lot and ready to call home!
This property is off market, which means it's not currently listed for sale or rent on Zillow. This may be different from what's available on other websites or public sources.

