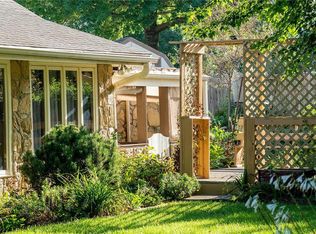Sold
Price Unknown
703 Lark St, Raymore, MO 64083
5beds
2,916sqft
Single Family Residence
Built in 1990
0.27 Acres Lot
$355,400 Zestimate®
$--/sqft
$2,724 Estimated rent
Home value
$355,400
$306,000 - $412,000
$2,724/mo
Zestimate® history
Loading...
Owner options
Explore your selling options
What's special
Beautifully updated Large Ranch home. Move In Ready with 5 bedrooms, 3 full baths. One of the bedrooms has been customized into a home office on main level. Finished, full basement with new carpet installed August 2024. New Furnace installed 2020, New windows installed 2021, crown molding above windows. Luxury vinyl plank flooring on main level. Granite countertops in kitchen with marble backsplash. Kitchen has breakfast nook & loads of cabinet space. Formal dining room right off kitchen. Laundry on main level. Large Sunroom off living room. Home sits on large lot with wood privacy fence all around. Very well maintained and pride of ownership shows throughout.
Zillow last checked: 8 hours ago
Listing updated: October 04, 2024 at 11:36am
Listing Provided by:
Tori Richman 816-401-1849,
Keller Williams Southland
Bought with:
Erin Slocum, 2018023451
RE/MAX Elite, REALTORS
Source: Heartland MLS as distributed by MLS GRID,MLS#: 2504224
Facts & features
Interior
Bedrooms & bathrooms
- Bedrooms: 5
- Bathrooms: 3
- Full bathrooms: 3
Primary bedroom
- Features: Carpet, Ceiling Fan(s)
- Level: Main
Bedroom 2
- Features: Ceiling Fan(s), Luxury Vinyl
- Level: Main
Bedroom 3
- Features: Ceiling Fan(s), Luxury Vinyl
- Level: Main
Bedroom 4
- Features: Carpet
- Level: Basement
Bedroom 5
- Features: Carpet
- Level: Basement
Dining room
- Features: Luxury Vinyl
- Level: Main
Kitchen
- Features: Granite Counters, Luxury Vinyl
- Level: Main
Laundry
- Features: Ceramic Tiles
- Level: Main
Living room
- Features: Ceiling Fan(s), Fireplace, Luxury Vinyl
- Level: Main
Recreation room
- Features: Carpet
- Level: Basement
Sun room
- Features: Vinyl
- Level: Main
Heating
- Forced Air
Cooling
- Electric
Appliances
- Laundry: Laundry Closet, Main Level
Features
- Ceiling Fan(s), Painted Cabinets, Pantry
- Flooring: Carpet, Luxury Vinyl
- Basement: Basement BR,Egress Window(s),Finished,Full,Sump Pump
- Number of fireplaces: 1
- Fireplace features: Living Room
Interior area
- Total structure area: 2,916
- Total interior livable area: 2,916 sqft
- Finished area above ground: 1,458
- Finished area below ground: 1,458
Property
Parking
- Total spaces: 2
- Parking features: Attached, Garage Faces Front
- Attached garage spaces: 2
Features
- Patio & porch: Patio
- Fencing: Privacy,Wood
Lot
- Size: 0.27 Acres
- Dimensions: 80 x 150
- Features: City Lot, Level
Details
- Parcel number: 2328150
Construction
Type & style
- Home type: SingleFamily
- Architectural style: Traditional
- Property subtype: Single Family Residence
Materials
- Other
- Roof: Composition
Condition
- Year built: 1990
Utilities & green energy
- Sewer: Public Sewer
- Water: Public
Community & neighborhood
Location
- Region: Raymore
- Subdivision: Sky Vue Estates
Other
Other facts
- Listing terms: Cash,Conventional,FHA,VA Loan
- Ownership: Private
Price history
| Date | Event | Price |
|---|---|---|
| 10/4/2024 | Sold | -- |
Source: | ||
| 10/2/2024 | Pending sale | $355,000$122/sqft |
Source: | ||
| 9/2/2024 | Contingent | $355,000$122/sqft |
Source: | ||
| 8/23/2024 | Listed for sale | $355,000$122/sqft |
Source: | ||
Public tax history
| Year | Property taxes | Tax assessment |
|---|---|---|
| 2025 | $3,055 +10.8% | $37,860 +11.7% |
| 2024 | $2,757 +0.1% | $33,880 |
| 2023 | $2,754 +13.6% | $33,880 +14.3% |
Find assessor info on the county website
Neighborhood: 64083
Nearby schools
GreatSchools rating
- 6/10Raymore Elementary SchoolGrades: K-5Distance: 0.5 mi
- 3/10Raymore-Peculiar East Middle SchoolGrades: 6-8Distance: 3.3 mi
- 6/10Raymore-Peculiar Sr. High SchoolGrades: 9-12Distance: 3.5 mi
Schools provided by the listing agent
- Elementary: Raymore
- Middle: Raymore-Peculiar East
- High: Raymore-Peculiar
Source: Heartland MLS as distributed by MLS GRID. This data may not be complete. We recommend contacting the local school district to confirm school assignments for this home.
Get a cash offer in 3 minutes
Find out how much your home could sell for in as little as 3 minutes with a no-obligation cash offer.
Estimated market value$355,400
Get a cash offer in 3 minutes
Find out how much your home could sell for in as little as 3 minutes with a no-obligation cash offer.
Estimated market value
$355,400
