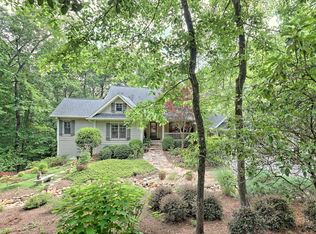Unsurpassed quality and privacy nestled on 1.92 acres in Kingwood Estate golf and country club resort. Manicured landscaping and flagstone covered front porch welcomes you to open floor plan along with abundance of out door living areas. Main level features great room with soaring ceilings, wood beams, picture windows with year around views, rock fireplace; open dining room and well appointed kitchen featuring Kitchen Aid appliances, large island perfect for entertaining. Owner suite on main level with over sized travetine tile sauna shower, jetted tub, double marble counters, and large walk in closet with built in storage shelves. Two spacious guest bedrooms and full bathroom on main level. Hardwood floors throughout with tile floors in bathrooms. Loft/office ideal for today's home/work environment equipped with WiFi Booster/Extender providing whole house coverage. Terrace level provides family room with fireplace, wine cellar with bar fridge, 2nd owner suite and office. Enjoy large rear deck, screen porch, terrace level deck, golf cart garage, and foundation level storage room. Professionally landscaped and maintained with mature plants/bushes, native flowering bushes/trees, perennials, stepping stone path through thyme ground cover and a large smooth rock dry creek. Rear yard features fire pit area and 3/4 acre dog containment area. Come live, work and enjoy the safe natural environment of Rabun County where nature trails, waterfalls, lakes blend with the quaint Farm to Table town of Clayton minutes away.
This property is off market, which means it's not currently listed for sale or rent on Zillow. This may be different from what's available on other websites or public sources.

