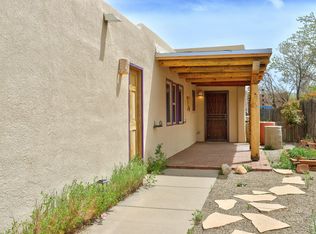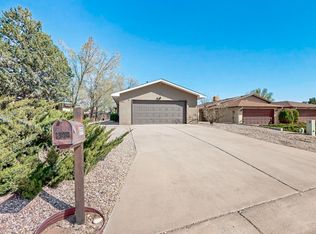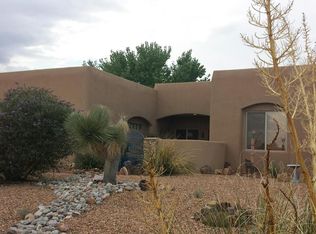Sold
Price Unknown
703 Lakeview Cir SE, Rio Rancho, NM 87124
3beds
1,325sqft
Townhouse
Built in 1991
5,227.2 Square Feet Lot
$295,800 Zestimate®
$--/sqft
$1,814 Estimated rent
Home value
$295,800
$281,000 - $311,000
$1,814/mo
Zestimate® history
Loading...
Owner options
Explore your selling options
What's special
Don't Let This Opportunity Pass, Uncover the charm of this single-story attached townhome offering a blend of functionality & style. Boasting 3 spacious bedrooms, 1.75 well-appointed baths & a 2-car garage along with a generous carport. This home is designed to cater to your comfort & convenience. Each bedroom boasts a walk-in closet, providing ample storage space. The living area features a cozy fireplace & raised ceiling, creating a warm & inviting ambiance for you to relax & unwind. Enjoy a low-maintenance backyard & No HOA means the freedom to personalize & enhance your home to your heart's desire. The side yard offers a covered patio, perfect for gatherings & a touch of private outdoor space. The front exterior is adorned with classic brick, stucco sides & a pitched roof.
Zillow last checked: 8 hours ago
Listing updated: November 15, 2023 at 02:11pm
Listed by:
Mark A Carlisle 505-480-2478,
Berkshire Hathaway Home Svc NM,
Jillene F Carlisle 505-550-2478,
Berkshire Hathaway Home Svc NM
Bought with:
The Kamtz Team, 47630
Keller Williams Realty
Source: SWMLS,MLS#: 1042679
Facts & features
Interior
Bedrooms & bathrooms
- Bedrooms: 3
- Bathrooms: 2
- Full bathrooms: 1
- 3/4 bathrooms: 1
Primary bedroom
- Level: Main
- Area: 217.17
- Dimensions: 17.1 x 12.7
Bedroom 2
- Level: Main
- Area: 131
- Dimensions: 13.1 x 10
Bedroom 3
- Level: Main
- Area: 113.22
- Dimensions: 11.1 x 10.2
Dining room
- Level: Main
- Area: 99.64
- Dimensions: 9.4 x 10.6
Kitchen
- Level: Main
- Area: 212.22
- Dimensions: 16.2 x 13.1
Living room
- Level: Main
- Area: 245.23
- Dimensions: 13.7 x 17.9
Heating
- Central, Forced Air, Natural Gas
Cooling
- Evaporative Cooling
Appliances
- Included: Dryer, Dishwasher, Free-Standing Electric Range, Refrigerator, Washer
- Laundry: Electric Dryer Hookup
Features
- Ceiling Fan(s), Dual Sinks, Entrance Foyer, Family/Dining Room, Great Room, Living/Dining Room, Main Level Primary, Shower Only, Separate Shower, Walk-In Closet(s)
- Flooring: Carpet, Tile, Vinyl
- Windows: Double Pane Windows, Insulated Windows
- Has basement: No
- Number of fireplaces: 1
- Fireplace features: Log Lighter
Interior area
- Total structure area: 1,325
- Total interior livable area: 1,325 sqft
Property
Parking
- Total spaces: 3
- Parking features: Attached, Garage, Garage Door Opener, Oversized
- Attached garage spaces: 2
- Carport spaces: 1
- Covered spaces: 3
Features
- Levels: One
- Stories: 1
- Patio & porch: Covered, Patio
- Exterior features: Fully Fenced, Fence
- Fencing: Back Yard
Lot
- Size: 5,227 sqft
- Features: Landscaped
Details
- Parcel number: 1012069413098
- Zoning description: R-1
Construction
Type & style
- Home type: Townhouse
- Property subtype: Townhouse
- Attached to another structure: Yes
Materials
- Brick Veneer, Frame, Stucco
- Roof: Pitched,Shingle
Condition
- Resale
- New construction: No
- Year built: 1991
Utilities & green energy
- Sewer: Public Sewer
- Water: Public
- Utilities for property: Electricity Connected, Natural Gas Connected, Sewer Connected, Water Connected
Green energy
- Energy generation: None
Community & neighborhood
Location
- Region: Rio Rancho
Other
Other facts
- Listing terms: Cash,Conventional,FHA,VA Loan
- Road surface type: Paved
Price history
| Date | Event | Price |
|---|---|---|
| 11/15/2023 | Sold | -- |
Source: | ||
| 10/12/2023 | Pending sale | $283,000$214/sqft |
Source: | ||
| 10/6/2023 | Listed for sale | $283,000$214/sqft |
Source: | ||
Public tax history
| Year | Property taxes | Tax assessment |
|---|---|---|
| 2025 | -- | $83,763 -7.8% |
| 2024 | -- | $90,861 +96.3% |
| 2023 | $1,457 +2.4% | $46,288 +3% |
Find assessor info on the county website
Neighborhood: 87124
Nearby schools
GreatSchools rating
- 4/10Martin King Jr Elementary SchoolGrades: K-5Distance: 1.1 mi
- 5/10Lincoln Middle SchoolGrades: 6-8Distance: 0.6 mi
- 7/10Rio Rancho High SchoolGrades: 9-12Distance: 1.1 mi
Get a cash offer in 3 minutes
Find out how much your home could sell for in as little as 3 minutes with a no-obligation cash offer.
Estimated market value$295,800
Get a cash offer in 3 minutes
Find out how much your home could sell for in as little as 3 minutes with a no-obligation cash offer.
Estimated market value
$295,800


