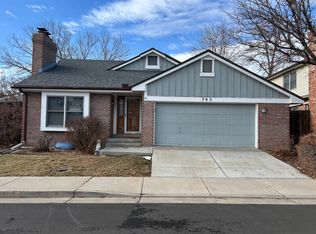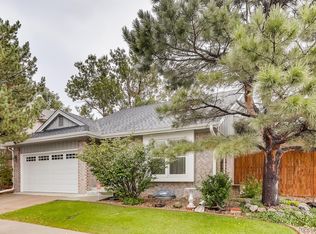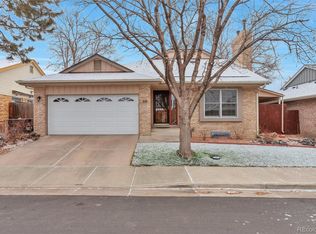Welcome Home! The one you have been waiting for. Fenced yard on a quiet street, corner lot and park nearby. Highly sought after Ranch floor-plan with 3 bedroom and 3 full baths. Fireplace to snuggle next to and read a book or A/C to keep you cool in the summer. Hot water heater replaced in 2015, Furnace in 2011, fence and gutters in 2017 with new leaf filter system. New patio door opens to Trex deck off of the dining room to enjoy a BBQ. New windows being installed in kitchen and living room. Take time to smell the beautiful roses! Landscaped and ready to move in. Small yard is perfect for having pets. Storage shed in back yard so the mower doesn't take space in garage. Lots of storage available too. Seller already has replacement home under contract. Bring your offer.
This property is off market, which means it's not currently listed for sale or rent on Zillow. This may be different from what's available on other websites or public sources.


