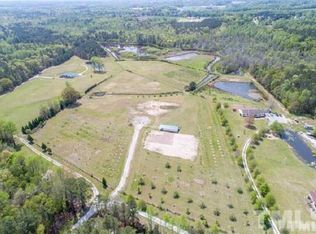Unique tilt-up ICF custom home with fully finished basement built to withstand extreme weather! Often seen in commercial buildings, this construction style offers the additional benefit of being fire, pest, and maybe even Zombie-proof...PLUS, the front doors are from the old Victoria's Secret at North Hills! Hand crafted stone fireplace and Cumaru Brazilian Teak floors throughout with almost 2000 sqft of wrap-around porch! Secluded on 14.8 acres with a pond! Not many homes like this one -- a must see!
This property is off market, which means it's not currently listed for sale or rent on Zillow. This may be different from what's available on other websites or public sources.
