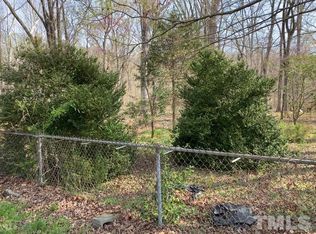COUNTRY LIVING AT IT'S BEST! Well-maintained ranch on almost half acre offers peace & privacy, yet close to town. Spacious LR has FP w/stove insert, natural light streams fr large windows, gleaming Hdws in most rooms. Lrg kitchen opens to sunroom, now breakfast room, covered porch off familyroom overlooks backyard. Extensive updates 2016-18. See list in Documents. Great lot w/space for garden or play. House sold "AS IS'-NO REPAIRS WILL BE DONE. Adjacent lot for sale- does not perk.
This property is off market, which means it's not currently listed for sale or rent on Zillow. This may be different from what's available on other websites or public sources.
