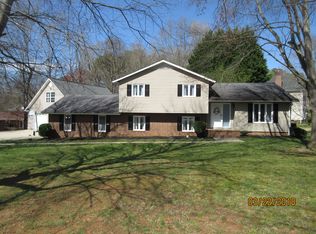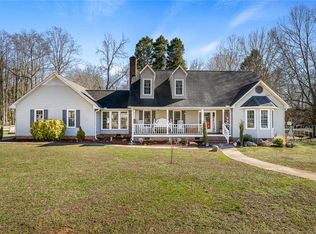Sold for $350,642
$350,642
703 Huntington Rd, Easley, SC 29642
3beds
2,155sqft
Single Family Residence, Residential
Built in ----
0.47 Acres Lot
$356,500 Zestimate®
$163/sqft
$2,168 Estimated rent
Home value
$356,500
$328,000 - $385,000
$2,168/mo
Zestimate® history
Loading...
Owner options
Explore your selling options
What's special
Welcome to 703 Huntington Road! As soon as you pull up you will notice the impeccably maintained, almost half acre, lot...as you walk through the freshly painted front door, you will not be disappointed. Real, 3/4 inch, hardwoods span the entire home. The living room sports a wood burning fire place, tons of natural light, and a tucked away home office with built in desk. Moving along to the kitchen you first pass through the breakfast nook, with a built in bench. After passing the pantry, you arrive in your kitchen equipped with a double oven and a brand new dishwasher. The dining room adjoins the kitchen and provides plenty of space for gatherings. Upstairs you will again find beautifully finished oak hardwoods throughout, 3 freshly painted bedrooms and 2 full baths. The primary bedroom spans the length of the house with a thoughtfully laid out bathroom and generously sized walk-in closet. There are permanent stairs to the 3rd floor attic space which offers an abundance of storage! The backyard shows off a matured array of plantings, storage building and complete privacy fence. Move-in ready, huge yard AND all the curb appeal!
Zillow last checked: 8 hours ago
Listing updated: June 25, 2024 at 08:06am
Listed by:
Andrew Torres 864-275-7741,
Herlong Sotheby's International Realty
Bought with:
John Schroder
Western Upstate Keller William
Source: Greater Greenville AOR,MLS#: 1526167
Facts & features
Interior
Bedrooms & bathrooms
- Bedrooms: 3
- Bathrooms: 3
- Full bathrooms: 2
- 1/2 bathrooms: 1
Primary bedroom
- Area: 224
- Dimensions: 14 x 16
Bedroom 2
- Area: 144
- Dimensions: 12 x 12
Bedroom 3
- Area: 144
- Dimensions: 12 x 12
Primary bathroom
- Features: Double Sink, Full Bath, Tub/Shower, Walk-In Closet(s)
- Level: Second
Dining room
- Area: 168
- Dimensions: 12 x 14
Kitchen
- Area: 140
- Dimensions: 14 x 10
Living room
- Area: 392
- Dimensions: 28 x 14
Heating
- Electric, Forced Air
Cooling
- Central Air, Electric
Appliances
- Included: Dishwasher, Disposal, Microwave, Electric Cooktop, Electric Oven, Range Hood, Electric Water Heater
- Laundry: 1st Floor, Walk-in, Laundry Room
Features
- Ceiling Fan(s), Ceiling Smooth, Granite Counters, Walk-In Closet(s), Pantry
- Flooring: Ceramic Tile, Wood
- Windows: Window Treatments
- Basement: None
- Attic: Permanent Stairs,Storage
- Number of fireplaces: 1
- Fireplace features: Wood Burning
Interior area
- Total structure area: 2,155
- Total interior livable area: 2,155 sqft
Property
Parking
- Parking features: None, Driveway, Paved
- Has uncovered spaces: Yes
Features
- Levels: Two
- Stories: 2
- Patio & porch: Deck, Front Porch
- Fencing: Fenced
Lot
- Size: 0.47 Acres
- Features: Few Trees, 1/2 Acre or Less
- Topography: Level
Details
- Parcel number: 503805083558
Construction
Type & style
- Home type: SingleFamily
- Architectural style: Traditional
- Property subtype: Single Family Residence, Residential
Materials
- Vinyl Siding
- Foundation: Crawl Space
- Roof: Architectural
Utilities & green energy
- Sewer: Public Sewer
- Water: Public
- Utilities for property: Cable Available, Underground Utilities
Community & neighborhood
Community
- Community features: None
Location
- Region: Easley
- Subdivision: Huntington North
Price history
| Date | Event | Price |
|---|---|---|
| 6/24/2024 | Sold | $350,642$163/sqft |
Source: | ||
| 5/24/2024 | Contingent | $350,642$163/sqft |
Source: | ||
| 5/22/2024 | Price change | $350,642-6.7%$163/sqft |
Source: | ||
| 5/8/2024 | Listed for sale | $375,642+87.8%$174/sqft |
Source: | ||
| 3/24/2021 | Listing removed | -- |
Source: Owner Report a problem | ||
Public tax history
| Year | Property taxes | Tax assessment |
|---|---|---|
| 2024 | $2,612 +166.5% | $8,440 |
| 2023 | $980 -1.5% | $8,440 |
| 2022 | $995 +1.4% | $8,440 |
Find assessor info on the county website
Neighborhood: 29642
Nearby schools
GreatSchools rating
- 4/10Forest Acres Elementary SchoolGrades: PK-5Distance: 0.5 mi
- 4/10Richard H. Gettys Middle SchoolGrades: 6-8Distance: 2.3 mi
- 6/10Easley High SchoolGrades: 9-12Distance: 2 mi
Schools provided by the listing agent
- Elementary: Forest Acres
- Middle: Richard H. Gettys
- High: Easley
Source: Greater Greenville AOR. This data may not be complete. We recommend contacting the local school district to confirm school assignments for this home.
Get a cash offer in 3 minutes
Find out how much your home could sell for in as little as 3 minutes with a no-obligation cash offer.
Estimated market value$356,500
Get a cash offer in 3 minutes
Find out how much your home could sell for in as little as 3 minutes with a no-obligation cash offer.
Estimated market value
$356,500

