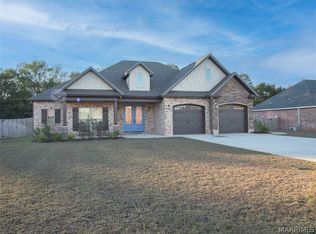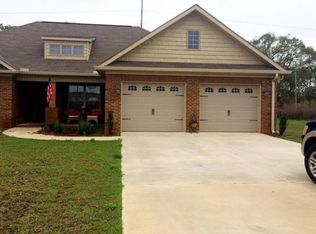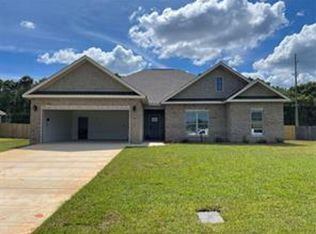Wow! Absolutely beautiful home in very desirable Legacy Farms neighborhood. Live large in the open concept living/kitchen/dining area. Kitchen is to die for - gas cooktop/electric oven, gorgeous granite countertops and custom white cabinets makes it very airy, light and bright! Large (large!) work island with seating area perfect when you are entertaining! Master suite with a large bathroom fit for a king and/or queen - large jetted tub, separate tile shower, double sinks with granite countertop, and a closet - wowza! You're gonna love it! A guest suite with it's own private bath makes a perfect retreat for an overnight guest or maybe that teenager that needs their own space. Out the backdoor, you'll find a covered patio and an open patio and a large fenced yard that backs up to woods. Plenty of quiet and a perfect place to sip your morning coffee or cocktails in the evening! The current owner has added lots of extras like additional flooring and lighting in attic for a ton of storage space, wired for surround sound in living area, shelving in garage, timers on lighting, and the list goes on - you gotta see it to believe it! Did I mention that this is zoned for sought after Enterprise City School system? Another thing checked off your list!So, what are you waiting on? Make an appointment today to see your dream home!
This property is off market, which means it's not currently listed for sale or rent on Zillow. This may be different from what's available on other websites or public sources.


