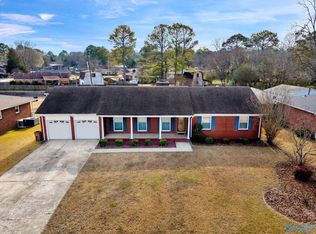**Under Contract** Take a look at this beautifully remodeled 2000 sq ft 4 BEDROOM, 2 FULL BATH home with beautiful land scaping. The owners have spared no expense with approx. $45,000 spent in past 8 years. This home is set up for entertaining friends and family. French doors in the large open kitchen and dining area lead out to a wonderful 18’ x 36’ custom concrete back porch. There is also a 2-car detached garage with access to the alley. This house is a must see!!!! Just to name some of this homes amenities and upgrades: Hardwood floors through out New roof (2011, 30 year shingles) New siding (2011) New custom kitchen (2012) Newly remodeled huge 2nd bath with enclosed water closet, walk in tile shower and bath tub New 18 ft x 36 ft concrete deck out back with built in grill (2012) Newly painted with a great neutral pallet this year French doors open to back porch (installed 2012) New gas hot water heater (2017) 8ft Costume built wooden fence that has been stained in the back yard (2016) New HVAC unit (installed 2017) New double hung vinyl windows (installed 2012, window world) with a life time transferable warranty Wood Burning Fire Place New Electric Panel with a hook up for a whole house generator upgraded (2018)
This property is off market, which means it's not currently listed for sale or rent on Zillow. This may be different from what's available on other websites or public sources.
