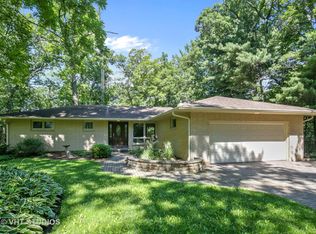Nestled on a gorgeous wooded Acre on the edge of town! Spacious quad level home w/tons of windows to bring in the beauty of the outdoors! Freshly refinished hardwood floors seamlessly through out this open layout! Updated kitchen w/Hickory Cabinetry, entertainment size living room w/vaulted ceilings, wood burning fireplace and modern lighting streamlining across ceiling! 3 roomy bedrooms w/options of 4th if needed. Master suite retreat has glass doors to deck to enjoy your morning coffee or evening sips of wine! Lower level family room and bar or game room! Sub basement area! This sprawling home has room for all! Much bigger then it looks! Plus a spacious 3 car garage for that extra toys! This home is move in ready! (3 oak trees on south side of home are in historic testing and cannot be cut down)
This property is off market, which means it's not currently listed for sale or rent on Zillow. This may be different from what's available on other websites or public sources.
