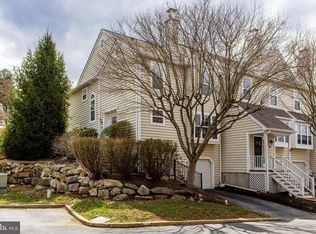Sold for $490,000
$490,000
703 Harbour Ridge Ln, Downingtown, PA 19335
3beds
2,256sqft
Townhouse
Built in 1995
2,000 Square Feet Lot
$495,300 Zestimate®
$217/sqft
$2,815 Estimated rent
Home value
$495,300
$466,000 - $525,000
$2,815/mo
Zestimate® history
Loading...
Owner options
Explore your selling options
What's special
Nestled in the desirable Marsh Harbour lakeside community, 703 Harbour Ridge Lane, Downingtown is a beautifully appointed townhome which offers the perfect blend of comfort, style, and convenience. Step inside to a warm and inviting main level featuring gleaming hardwood floors, a cozy living room fireplace with a stone surround, and an open-concept layout ideal for entertaining. The kitchen is a standout with crisp white cabinetry, sleek granite countertops, stainless steel appliances, and a center island offering both prep space and casual seating. From the kitchen, step out onto your rear deck, the perfect spot for morning coffee or evening relaxation. A convenient powder room completes the main floor. Upstairs, the spacious master suite features vaulted ceilings, a ceiling fan, a walk-in closet, and a private en-suite bath. Two additional bedrooms, a full hall bath, and an upper-floor laundry area offer comfortable and practical living. The finished basement adds valuable living space with a recessed-lit family room—ideal for movie nights, a home office, or play area—plus interior access to the one-car garage for added convenience. Enjoy all the amenities Marsh Harbour has to offer, including walking trails, community pool, fitness center, and lakeside living—all just minutes from major routes, shopping, and the highly-rated Downingtown schools. Don’t miss your chance to call this beautiful home your own!
Zillow last checked: 8 hours ago
Listing updated: June 19, 2025 at 02:07am
Listed by:
Patrick Milia 484-872-8336,
Milia Team Realty
Bought with:
Trish Pappano, RS191386L
Keller Williams Real Estate -Exton
Source: Bright MLS,MLS#: PACT2094972
Facts & features
Interior
Bedrooms & bathrooms
- Bedrooms: 3
- Bathrooms: 3
- Full bathrooms: 2
- 1/2 bathrooms: 1
- Main level bathrooms: 1
Basement
- Area: 640
Heating
- Central, Forced Air, Natural Gas
Cooling
- Central Air, Electric
Appliances
- Included: Gas Water Heater
Features
- Basement: Full,Finished,Garage Access,Improved,Interior Entry
- Number of fireplaces: 1
Interior area
- Total structure area: 2,256
- Total interior livable area: 2,256 sqft
- Finished area above ground: 1,616
- Finished area below ground: 640
Property
Parking
- Total spaces: 2
- Parking features: Garage Faces Front, Garage Door Opener, Inside Entrance, Attached, Driveway
- Attached garage spaces: 1
- Uncovered spaces: 1
Accessibility
- Accessibility features: None
Features
- Levels: Two
- Stories: 2
- Pool features: Community
Lot
- Size: 2,000 sqft
Details
- Additional structures: Above Grade, Below Grade
- Parcel number: 3203Q0235
- Zoning: RESIDENTIAL
- Special conditions: Standard
Construction
Type & style
- Home type: Townhouse
- Architectural style: Traditional
- Property subtype: Townhouse
Materials
- Vinyl Siding
- Foundation: Concrete Perimeter
Condition
- Very Good
- New construction: No
- Year built: 1995
Utilities & green energy
- Sewer: Public Sewer
- Water: Public
Community & neighborhood
Location
- Region: Downingtown
- Subdivision: Marsh Harbour
- Municipality: UPPER UWCHLAN TWP
HOA & financial
HOA
- Has HOA: Yes
- HOA fee: $313 monthly
Other
Other facts
- Listing agreement: Exclusive Right To Sell
- Ownership: Fee Simple
Price history
| Date | Event | Price |
|---|---|---|
| 6/18/2025 | Sold | $490,000$217/sqft |
Source: | ||
| 5/16/2025 | Contingent | $490,000$217/sqft |
Source: | ||
| 4/11/2025 | Listed for sale | $490,000+119.1%$217/sqft |
Source: | ||
| 10/8/2013 | Sold | $223,675-8.7%$99/sqft |
Source: Public Record Report a problem | ||
| 6/12/2013 | Listing removed | $245,000$109/sqft |
Source: Prudential Fox and Roach #6186423 Report a problem | ||
Public tax history
| Year | Property taxes | Tax assessment |
|---|---|---|
| 2025 | $5,452 +1.7% | $147,710 |
| 2024 | $5,361 +3.3% | $147,710 |
| 2023 | $5,191 +7.2% | $147,710 +4.1% |
Find assessor info on the county website
Neighborhood: 19335
Nearby schools
GreatSchools rating
- 8/10Shamona Creek El SchoolGrades: K-5Distance: 1 mi
- 5/10Marsh Creek Sixth Grade CenterGrades: 6Distance: 1.1 mi
- 8/10Downingtown High School West CampusGrades: 9-12Distance: 4.1 mi
Schools provided by the listing agent
- Elementary: Shamona Creek
- Middle: Downington
- High: Downingtown Hs West Campus
- District: Downingtown Area
Source: Bright MLS. This data may not be complete. We recommend contacting the local school district to confirm school assignments for this home.

Get pre-qualified for a loan
At Zillow Home Loans, we can pre-qualify you in as little as 5 minutes with no impact to your credit score.An equal housing lender. NMLS #10287.
