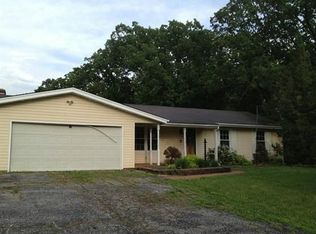Closed
Listing Provided by:
Mark Peoples 314-703-2220,
Keller Williams Realty West,
Deanna Eberts 636-542-8679,
Keller Williams Realty West
Bought with: Wood Brothers Realty
Price Unknown
703 Hancock Rd, Wentzville, MO 63385
3beds
2,130sqft
Single Family Residence
Built in 1838
3.04 Acres Lot
$358,300 Zestimate®
$--/sqft
$2,131 Estimated rent
Home value
$358,300
$333,000 - $383,000
$2,131/mo
Zestimate® history
Loading...
Owner options
Explore your selling options
What's special
Step back into history with this century home situated on 3 acres of level, wooded acreage with approximately 3/4 of clearing. Includes a 3-bay barn with upper loft and storage for implements, ATV's, trailers and more! Separate sheds for storage. Enjoy recreation with a basketball court and lots of space to entertain or relax... solitude and peacefulness is here in abundance! Enjoy evenings on the front porch.
Inside you'll find spacious bedrooms, beautiful wood finishes with some original architecture and touches of modern. This home is sure to appeal to anyone who visits.
Charm and character are found in every corner of this property - shingle roof replaced 2 years ago. Minutes away from local shopping, dining, and highways.
Back on the market at no fault of the seller.
Zillow last checked: 8 hours ago
Listing updated: April 28, 2025 at 05:00pm
Listing Provided by:
Mark Peoples 314-703-2220,
Keller Williams Realty West,
Deanna Eberts 636-542-8679,
Keller Williams Realty West
Bought with:
Alex B Whiteside, 2022025123
Wood Brothers Realty
Source: MARIS,MLS#: 24056460 Originating MLS: St. Charles County Association of REALTORS
Originating MLS: St. Charles County Association of REALTORS
Facts & features
Interior
Bedrooms & bathrooms
- Bedrooms: 3
- Bathrooms: 2
- Full bathrooms: 1
- 1/2 bathrooms: 1
- Main level bathrooms: 1
- Main level bedrooms: 1
Primary bedroom
- Features: Floor Covering: Wood, Wall Covering: Some
- Level: Main
- Area: 192
- Dimensions: 16x12
Bedroom
- Features: Floor Covering: Wood, Wall Covering: Some
- Level: Upper
- Area: 187
- Dimensions: 17x11
Bedroom
- Features: Floor Covering: Wood, Wall Covering: Some
- Level: Upper
- Area: 208
- Dimensions: 16x13
Den
- Features: Floor Covering: Wood, Wall Covering: Some
- Level: Upper
- Area: 323
- Dimensions: 19x17
Dining room
- Features: Floor Covering: Wood, Wall Covering: Some
- Level: Main
- Area: 247
- Dimensions: 19x13
Great room
- Features: Floor Covering: Wood, Wall Covering: Some
- Level: Main
- Area: 323
- Dimensions: 19x17
Kitchen
- Features: Floor Covering: Wood, Wall Covering: Some
- Level: Main
- Area: 168
- Dimensions: 14x12
Heating
- Baseboard, Forced Air, Gravity, Electric, Propane
Cooling
- Ceiling Fan(s), Central Air, Electric
Appliances
- Included: Dishwasher, Gas Range, Gas Oven, Refrigerator, Other, Propane Water Heater
- Laundry: Main Level
Features
- Separate Dining, Special Millwork, Eat-in Kitchen, Pantry
- Flooring: Hardwood
- Windows: Window Treatments, Storm Window(s), Wood Frames
- Has basement: No
- Has fireplace: No
- Fireplace features: None
Interior area
- Total structure area: 2,130
- Total interior livable area: 2,130 sqft
- Finished area above ground: 2,130
- Finished area below ground: 0
Property
Parking
- Parking features: Off Street
Features
- Levels: One and One Half
- Patio & porch: Covered
- Pool features: Above Ground
Lot
- Size: 3.04 Acres
- Dimensions: 448 x 333 x 343 x 321
- Features: Adjoins Wooded Area, Level, Wooded
Details
- Additional structures: Barn(s), Shed(s)
- Parcel number: 20048S021000004.1000000
- Special conditions: Standard
Construction
Type & style
- Home type: SingleFamily
- Architectural style: Historic,Other
- Property subtype: Single Family Residence
Materials
- Wood Siding, Cedar, Frame, Log
- Foundation: Slab
Condition
- Year built: 1838
Utilities & green energy
- Sewer: Septic Tank
- Water: Well
Community & neighborhood
Security
- Security features: Smoke Detector(s)
Location
- Region: Wentzville
Other
Other facts
- Listing terms: Cash,Conventional
- Ownership: Private
- Road surface type: Gravel
Price history
| Date | Event | Price |
|---|---|---|
| 12/5/2024 | Sold | -- |
Source: | ||
| 11/6/2024 | Pending sale | $387,000$182/sqft |
Source: | ||
| 11/1/2024 | Listed for sale | $387,000$182/sqft |
Source: | ||
| 9/23/2024 | Pending sale | $387,000$182/sqft |
Source: | ||
| 9/18/2024 | Listed for sale | $387,000$182/sqft |
Source: | ||
Public tax history
| Year | Property taxes | Tax assessment |
|---|---|---|
| 2025 | -- | $46,697 +13.9% |
| 2024 | $2,427 0% | $40,998 |
| 2023 | $2,427 +2% | $40,998 +9.2% |
Find assessor info on the county website
Neighborhood: 63385
Nearby schools
GreatSchools rating
- 7/10Flint Hill ElementaryGrades: K-5Distance: 3.4 mi
- 8/10Ft. Zumwalt North Middle SchoolGrades: 6-8Distance: 5.3 mi
- 9/10Ft. Zumwalt North High SchoolGrades: 9-12Distance: 6.8 mi
Schools provided by the listing agent
- Elementary: Mount Hope Elem.
- Middle: Ft. Zumwalt North Middle
- High: Ft. Zumwalt North High
Source: MARIS. This data may not be complete. We recommend contacting the local school district to confirm school assignments for this home.
Get a cash offer in 3 minutes
Find out how much your home could sell for in as little as 3 minutes with a no-obligation cash offer.
Estimated market value$358,300
Get a cash offer in 3 minutes
Find out how much your home could sell for in as little as 3 minutes with a no-obligation cash offer.
Estimated market value
$358,300
