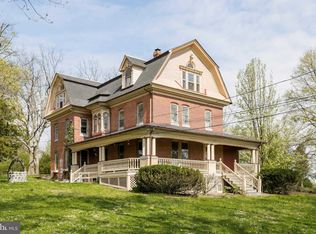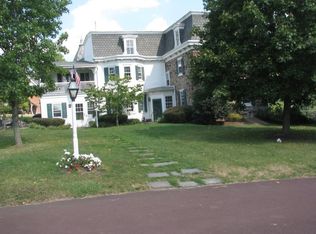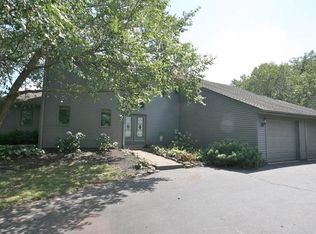Stunning Views from this beautifully updated home on a picture perfect lot! Upon entering this home you will notice the gleaming refinished hardwood floors throughout. The formal living room has a large picture window providing the countryside views and a stone fireplace to take the chill off those winter evenings. Dining room comes complete with new chandelier and additional picture window with views. Updated cherry kitchen offers granite large pantry, new stainless appliances, double sinks and ceramic tiled floor. Sliding glass doors lead you to the sunlit Florida room with views to teh outdoor backyard pavilion. Up a few stairs you will find four spacious bedrooms all freshly painted with large closets and gleaming hardwood floors. The master bedroom has a beautifully refurbished bathroom with ceramic tiled shower floor to ceiling, new vanity and toilet. The hall bath has also been tastefully updated. Lower level laundry room with access to the 2 car garage and the back yard. This house is situated on a quite country road surrounded by open farmland and a few custom homes. Schedule your private showing today.
This property is off market, which means it's not currently listed for sale or rent on Zillow. This may be different from what's available on other websites or public sources.



