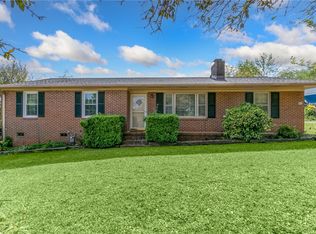Sold for $220,000
$220,000
703 Gravley Rd, Pickens, SC 29671
3beds
1,228sqft
Single Family Residence
Built in 1964
0.75 Acres Lot
$213,200 Zestimate®
$179/sqft
$1,415 Estimated rent
Home value
$213,200
Estimated sales range
Not available
$1,415/mo
Zestimate® history
Loading...
Owner options
Explore your selling options
What's special
Welcome home to this meticulously maintained brick ranch that combines undeniable country charm with the convenience of being just minutes from downtown Pickens. Step inside and experience the spacious, open floor plan, seamlessly connecting the living, dining, and kitchen areas. The kitchen features solid wood cabinetry, and the cozy living area boasts a freestanding gas fireplace. This home offers a spacious primary bedroom with a full ensuite bathroom, along with two guest bedrooms and an additional full bathroom down the hallway. The two-car carport, complete with an attached utility room, could easily be converted into a garage or extra living space. Sitting on a three-quarter-acre lot, this property provides space and privacy in a serene setting. The quiet surroundings and beautiful scenery are truly the cherry on top. This is an amazing opportunity at a great price, appealing to first-time homebuyers, small families, or empty nesters. Get ready to fall in love with the charm of Pickens - schedule your showing today!
Zillow last checked: 8 hours ago
Listing updated: May 29, 2025 at 08:47am
Listed by:
Erin Parker 864-640-5577,
BHHS C Dan Joyner - Office A
Bought with:
Megan Thomas, 84764
Thomas Realty
Source: WUMLS,MLS#: 20280085 Originating MLS: Western Upstate Association of Realtors
Originating MLS: Western Upstate Association of Realtors
Facts & features
Interior
Bedrooms & bathrooms
- Bedrooms: 3
- Bathrooms: 2
- Full bathrooms: 2
- Main level bathrooms: 2
- Main level bedrooms: 3
Heating
- Central, Electric
Cooling
- Central Air, Electric
Appliances
- Included: Built-In Oven, Dishwasher, Electric Water Heater, Microwave, Refrigerator, Smooth Cooktop
- Laundry: Washer Hookup, Electric Dryer Hookup
Features
- Dual Sinks, Laminate Countertop, Bath in Primary Bedroom, Main Level Primary, Pull Down Attic Stairs, Tub Shower, Cable TV, Window Treatments
- Flooring: Carpet, Ceramic Tile, Hardwood
- Doors: Storm Door(s)
- Windows: Blinds, Tilt-In Windows
- Basement: None,Crawl Space
- Fireplace features: Gas, Option
Interior area
- Total interior livable area: 1,228 sqft
- Finished area above ground: 1,228
- Finished area below ground: 0
Property
Parking
- Total spaces: 2
- Parking features: Attached Carport, Driveway
- Garage spaces: 2
- Has carport: Yes
Features
- Levels: One
- Stories: 1
- Patio & porch: Front Porch
- Exterior features: Paved Driveway, Porch, Storm Windows/Doors
Lot
- Size: 0.75 Acres
- Features: Level, Not In Subdivision, Outside City Limits, Trees
Details
- Parcel number: 417200831363
Construction
Type & style
- Home type: SingleFamily
- Architectural style: Ranch
- Property subtype: Single Family Residence
Materials
- Brick
- Foundation: Crawlspace
- Roof: Architectural,Shingle
Condition
- Year built: 1964
Utilities & green energy
- Sewer: Septic Tank
- Water: Public
- Utilities for property: Electricity Available, Natural Gas Available, Phone Available, Septic Available, Water Available, Cable Available
Community & neighborhood
Community
- Community features: Short Term Rental Allowed
Location
- Region: Pickens
HOA & financial
HOA
- Has HOA: No
Other
Other facts
- Listing agreement: Exclusive Right To Sell
- Listing terms: USDA Loan
Price history
| Date | Event | Price |
|---|---|---|
| 5/29/2025 | Sold | $220,000-2.2%$179/sqft |
Source: | ||
| 10/20/2024 | Pending sale | $225,000$183/sqft |
Source: | ||
| 10/20/2024 | Listed for sale | $225,000$183/sqft |
Source: | ||
Public tax history
| Year | Property taxes | Tax assessment |
|---|---|---|
| 2024 | $1,071 -0.5% | $4,110 |
| 2023 | $1,077 | $4,110 |
| 2022 | $1,077 | $4,110 |
Find assessor info on the county website
Neighborhood: 29671
Nearby schools
GreatSchools rating
- 8/10Hagood Elementary SchoolGrades: PK-5Distance: 2.1 mi
- 6/10Pickens Middle SchoolGrades: 6-8Distance: 2.6 mi
- 6/10Pickens High SchoolGrades: 9-12Distance: 1.4 mi
Schools provided by the listing agent
- Elementary: Hagood Elem
- Middle: Pickens Middle
- High: Pickens High
Source: WUMLS. This data may not be complete. We recommend contacting the local school district to confirm school assignments for this home.
Get a cash offer in 3 minutes
Find out how much your home could sell for in as little as 3 minutes with a no-obligation cash offer.
Estimated market value$213,200
Get a cash offer in 3 minutes
Find out how much your home could sell for in as little as 3 minutes with a no-obligation cash offer.
Estimated market value
$213,200
