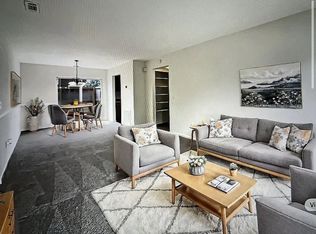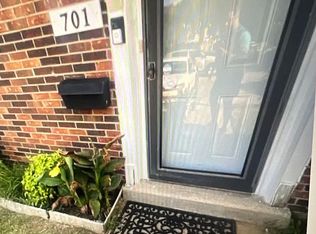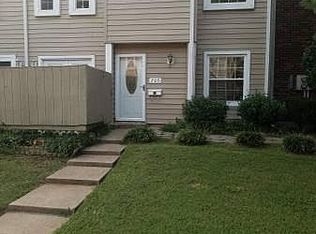Closed
$298,000
703 Granville Rd, Franklin, TN 37064
2beds
1,146sqft
Townhouse, Residential, Condominium
Built in 1974
435.6 Square Feet Lot
$298,900 Zestimate®
$260/sqft
$1,831 Estimated rent
Home value
$298,900
$284,000 - $314,000
$1,831/mo
Zestimate® history
Loading...
Owner options
Explore your selling options
What's special
Location is everything! Directly across from Franklin High School and within walking distance to 5-Points and downtown Franklin. Convenient access to local shops, restaurants, and the city’s transit system.
Interior features include NEW stove and oven, granite kitchen countertops, updated cabinets, and a private patio off the kitchen/dining area. The main bedroom offers an extra-large closet. Samsung washer and dryer remain.
Ideal for first-time buyers or investors. Water and trash are included in the HOA fees!
Zillow last checked: 8 hours ago
Listing updated: October 16, 2025 at 06:28pm
Listing Provided by:
Melissa Hayes 615-587-9008,
Parks Compass
Bought with:
Bobby Hill, 225920
Crye-Leike, Inc., REALTORS
Source: RealTracs MLS as distributed by MLS GRID,MLS#: 2992021
Facts & features
Interior
Bedrooms & bathrooms
- Bedrooms: 2
- Bathrooms: 2
- Full bathrooms: 1
- 1/2 bathrooms: 1
Heating
- Central
Cooling
- Central Air
Appliances
- Included: Electric Oven, Electric Range, Dishwasher, Disposal, Dryer, Refrigerator, Stainless Steel Appliance(s), Washer
- Laundry: Electric Dryer Hookup, Washer Hookup
Features
- Ceiling Fan(s), Central Vacuum, Pantry, Walk-In Closet(s)
- Flooring: Carpet, Laminate, Tile
- Basement: None
- Common walls with other units/homes: 2+ Common Walls
Interior area
- Total structure area: 1,146
- Total interior livable area: 1,146 sqft
- Finished area above ground: 1,146
Property
Parking
- Total spaces: 2
- Parking features: Asphalt, Parking Lot
- Uncovered spaces: 2
Features
- Levels: Two
- Stories: 2
- Patio & porch: Patio
- Has private pool: Yes
- Pool features: In Ground, Association
- Fencing: Front Yard
Lot
- Size: 435.60 sqft
Details
- Parcel number: 094063J E 00100C04609063J
- Special conditions: Standard
Construction
Type & style
- Home type: Townhouse
- Property subtype: Townhouse, Residential, Condominium
- Attached to another structure: Yes
Materials
- Wood Siding
- Roof: Asphalt
Condition
- New construction: No
- Year built: 1974
Utilities & green energy
- Sewer: Public Sewer
- Water: Public
- Utilities for property: Water Available
Community & neighborhood
Location
- Region: Franklin
- Subdivision: Orleans Est Condos
HOA & financial
HOA
- Has HOA: Yes
- HOA fee: $278 monthly
- Amenities included: Playground, Pool, Sidewalks
- Services included: Maintenance Grounds, Recreation Facilities, Trash, Water
- Second HOA fee: $300 one time
Price history
| Date | Event | Price |
|---|---|---|
| 10/16/2025 | Sold | $298,000-0.7%$260/sqft |
Source: | ||
| 9/13/2025 | Pending sale | $299,999$262/sqft |
Source: | ||
| 9/10/2025 | Listed for sale | $299,999-3.2%$262/sqft |
Source: | ||
| 9/4/2025 | Listing removed | $309,900$270/sqft |
Source: | ||
| 8/5/2025 | Price change | $309,900+1.6%$270/sqft |
Source: | ||
Public tax history
| Year | Property taxes | Tax assessment |
|---|---|---|
| 2024 | -- | $53,375 |
| 2023 | -- | $53,375 |
| 2022 | -- | $53,375 |
Find assessor info on the county website
Neighborhood: Central Franklin
Nearby schools
GreatSchools rating
- 9/10Poplar Grove K-4Grades: PK-4Distance: 0.7 mi
- 6/10Poplar Grove 5-8Grades: 5-8Distance: 0.7 mi
- 5/10Johnson Elementary SchoolGrades: PK-4Distance: 0.8 mi
Schools provided by the listing agent
- Elementary: Johnson Elementary
- Middle: Poplar Grove 5-8
- High: Franklin High School
Source: RealTracs MLS as distributed by MLS GRID. This data may not be complete. We recommend contacting the local school district to confirm school assignments for this home.
Get a cash offer in 3 minutes
Find out how much your home could sell for in as little as 3 minutes with a no-obligation cash offer.
Estimated market value$298,900
Get a cash offer in 3 minutes
Find out how much your home could sell for in as little as 3 minutes with a no-obligation cash offer.
Estimated market value
$298,900


