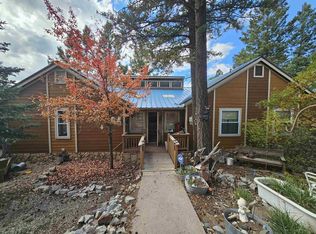Sold on 10/02/25
Price Unknown
703 Geronimo St #2, Cloudcroft, NM 88317
5beds
4baths
3,382sqft
Single Family Residence
Built in 2003
0.31 Acres Lot
$702,200 Zestimate®
$--/sqft
$2,756 Estimated rent
Home value
$702,200
$527,000 - $941,000
$2,756/mo
Zestimate® history
Loading...
Owner options
Explore your selling options
What's special
Exceptional Village A Frame Home bordering the Village Green Belt for hiking and just a short distance to National Forest. This unique multi-level home-retreat has fantastic views to White Sands and the Oregon mtns - This home has recently been expanded giving it a spectacular gathering space with a wall of picture windows, wetbar, 3/4 Bath, guest bdrm and utility room. This Den has added another comfort zone- theatre - entertainment -game room. This log sided haven sits at the end of the street, Yard entirely fenced, 5 BR, 1 full BA, 3- 3/4 BA, 1-1/2 BA and 3 living spaces. Luxuriously finished w/ hickory floors, granite counters, recessed & accent lighting. On the original footprint of '73 home, entire foundation & every stud replaced in '09-'10 creating this to be like new condition & exceptional construction. Garage has been supersized, insulated and equip with lockers, fridge, TV & workshop lighting. Lower-level garage designed for ATVs and cold storage. Yard has vintage playhouse
Zillow last checked: 8 hours ago
Listing updated: October 20, 2025 at 03:10pm
Listed by:
Thomas Mack 575-491-4347,
Aspen Trails Realty 575-682-7778
Bought with:
Debbie Tate
Future Real Estate
Source: OCMLS,MLS#: 169502
Facts & features
Interior
Bedrooms & bathrooms
- Bedrooms: 5
- Bathrooms: 4.5
Bedroom 1
- Area: 165
- Dimensions: 15 x 11
Bedroom 2
- Area: 115.5
- Dimensions: 11 x 10.5
Bedroom 3
- Area: 115.5
- Dimensions: 11 x 10.5
Bedroom 4
- Area: 115.5
- Dimensions: 11 x 10.5
Dining room
- Area: 231.25
- Dimensions: 18.5 x 12.5
Kitchen
- Area: 144
- Dimensions: 16 x 9
Living room
- Area: 224
- Dimensions: 16 x 14
Heating
- Propane, Electric Wall Heat, Wood
Appliances
- Included: Disposal, Dishwasher, Vented Exhaust Fan, Refrigerator, Built-In Range/Oven, Gas Cooktop, Gas Water Heater, Water Softener, Reverse Osmosis
- Laundry: Electric Dryer Hookup, Gas Dryer Hookup
Features
- Vaulted Ceiling(s), Walk-In Closet(s), Granite Counters
- Flooring: Wood
- Windows: Window Coverings
- Basement: Finished
- Has fireplace: Yes
- Fireplace features: Living Room
Interior area
- Total structure area: 3,382
- Total interior livable area: 3,382 sqft
Property
Parking
- Total spaces: 2
- Parking features: No Carport, 2 Car Detached Garage, RV Access/Parking
- Garage spaces: 2
Features
- Levels: Tri-Level,Multi/Split
- Patio & porch: Deck Covered, Porch Covered
- Fencing: Chain Link
Lot
- Size: 0.31 Acres
- Dimensions: .310
- Features: Wooded, Cul-De-Sac, <1/2 Acre
Details
- Additional structures: Shed(s), Workshop, Workshop With Power
- Zoning description: Single Family
Construction
Type & style
- Home type: SingleFamily
- Property subtype: Single Family Residence
Materials
- Wood Siding, Wood
- Foundation: Crawl Space
- Roof: Metal
Condition
- Year built: 2003
Utilities & green energy
- Electric: Public
- Gas: Propane Tank Owned
- Sewer: Public Sewer
- Water: Public
Community & neighborhood
Location
- Region: Cloudcroft
Other
Other facts
- Listing terms: Conventional,Cash
Price history
| Date | Event | Price |
|---|---|---|
| 10/2/2025 | Sold | -- |
Source: | ||
| 8/31/2025 | Contingent | $749,900$222/sqft |
Source: | ||
| 5/31/2025 | Price change | $749,900-5.7%$222/sqft |
Source: | ||
| 6/17/2024 | Listed for sale | $795,000$235/sqft |
Source: | ||
| 6/16/2024 | Listing removed | $795,000$235/sqft |
Source: | ||
Public tax history
Tax history is unavailable.
Neighborhood: 88317
Nearby schools
GreatSchools rating
- 5/10Cloudcroft Elementary SchoolGrades: PK-5Distance: 0.2 mi
- 4/10Cloudcroft Middle SchoolGrades: 6-8Distance: 0.2 mi
- 6/10Cloudcroft High SchoolGrades: 9-12Distance: 0.2 mi
Schools provided by the listing agent
- Elementary: Cloudcroft
- High: Cloudcroft
Source: OCMLS. This data may not be complete. We recommend contacting the local school district to confirm school assignments for this home.
