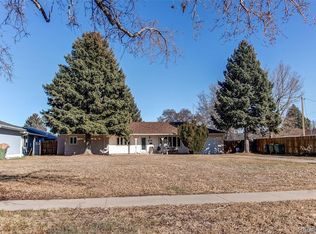Sold for $400,000 on 05/14/24
$400,000
703 Gateway Ave, Fort Morgan, CO 80701
3beds
3,110sqft
Residential-Detached, Residential
Built in 1958
9,148 Square Feet Lot
$393,300 Zestimate®
$129/sqft
$1,744 Estimated rent
Home value
$393,300
Estimated sales range
Not available
$1,744/mo
Zestimate® history
Loading...
Owner options
Explore your selling options
What's special
Welcome to this charming 1958-built Fort Morgan ranch-style home, offering a perfect blend of mid-century character and modern comforts. With 3 bedrooms, 2 bathrooms, and a 2-car garage, this residence provides a welcoming and functional living space. As you step inside, you'll be greeted by the new carpet and porcelain tile in dining room and kitchen. The open concept living and dining areas create a seamless flow, ideal for both daily living and entertaining. The kitchen, thoughtfully designed, combines vintage charm with contemporary convenience, featuring a brand-new fridge and ample counter space. Adjacent to the kitchen, discover a cozy breakfast nook, perfect for enjoying morning coffee or casual meals. The three well-appointed bedrooms offer comfortable retreats, each with its own unique character. The two updated bathrooms showcase a tasteful mix of retro and modern design elements, providing both style and functionality. Outside, the expansive backyard invites you to enjoy outdoor activities, gardening, or simply relaxing in the sunshine. The heated 2-car garage provides convenient parking and additional storage space. Located in the historic Fort Morgan neighborhood, this home is a true gem with a rich history. Don't miss the opportunity to make this beautifully maintained and thoughtfully updated residence your own. Embrace the nostalgia of 1958 while enjoying the conveniences of contemporary living in this timeless Fort Morgan ranch.
Zillow last checked: 8 hours ago
Listing updated: August 02, 2024 at 06:23am
Listed by:
Tiffany Degenhart 970-232-0545,
Resident Realty
Bought with:
Norma Morales
HomeSmart
Source: IRES,MLS#: 1000404
Facts & features
Interior
Bedrooms & bathrooms
- Bedrooms: 3
- Bathrooms: 2
- Full bathrooms: 2
- Main level bedrooms: 3
Primary bedroom
- Area: 143
- Dimensions: 13 x 11
Bedroom 2
- Area: 110
- Dimensions: 10 x 11
Bedroom 3
- Area: 110
- Dimensions: 10 x 11
Dining room
- Area: 304
- Dimensions: 19 x 16
Kitchen
- Area: 171
- Dimensions: 19 x 9
Living room
- Area: 324
- Dimensions: 18 x 18
Heating
- Forced Air
Cooling
- Central Air
Appliances
- Included: Electric Range/Oven, Refrigerator, Microwave
- Laundry: Washer/Dryer Hookups, In Basement
Features
- Separate Dining Room
- Windows: Window Coverings
- Basement: Full
- Fireplace features: Fireplace Tools Included
Interior area
- Total structure area: 3,110
- Total interior livable area: 3,110 sqft
- Finished area above ground: 1,685
- Finished area below ground: 1,425
Property
Parking
- Total spaces: 2
- Parking features: Garage Door Opener, Heated Garage
- Garage spaces: 2
- Details: Garage Type: Detached
Features
- Stories: 1
Lot
- Size: 9,148 sqft
- Features: Fire Hydrant within 500 Feet, Corner Lot
Details
- Additional structures: Workshop
- Parcel number: 122908202013
- Zoning: R-1
- Special conditions: Private Owner
Construction
Type & style
- Home type: SingleFamily
- Architectural style: Ranch
- Property subtype: Residential-Detached, Residential
Materials
- Brick
- Roof: Wood
Condition
- Not New, Previously Owned
- New construction: No
- Year built: 1958
Utilities & green energy
- Gas: Natural Gas
- Water: City Water, Fort Morgan County
- Utilities for property: Natural Gas Available, Cable Available
Community & neighborhood
Community
- Community features: Recreation Room
Location
- Region: Fort Morgan
- Subdivision: Murchys First Add
Other
Other facts
- Listing terms: Cash,Conventional,FHA,VA Loan
- Road surface type: Paved
Price history
| Date | Event | Price |
|---|---|---|
| 5/14/2024 | Sold | $400,000$129/sqft |
Source: | ||
| 3/11/2024 | Pending sale | $400,000$129/sqft |
Source: | ||
| 12/7/2023 | Listed for sale | $400,000$129/sqft |
Source: | ||
Public tax history
| Year | Property taxes | Tax assessment |
|---|---|---|
| 2024 | $2,045 +21.1% | $28,880 -3.6% |
| 2023 | $1,689 -2.9% | $29,960 +45.4% |
| 2022 | $1,739 +6.6% | $20,600 -2.8% |
Find assessor info on the county website
Neighborhood: 80701
Nearby schools
GreatSchools rating
- NASherman Early Childhood CenterGrades: PK-KDistance: 0.4 mi
- 3/10Fort Morgan Middle SchoolGrades: 6-8Distance: 1 mi
- NALincoln High SchoolGrades: 9-12Distance: 1 mi
Schools provided by the listing agent
- Elementary: Sherman
- Middle: Fort Morgan
- High: Fort Morgan
Source: IRES. This data may not be complete. We recommend contacting the local school district to confirm school assignments for this home.

Get pre-qualified for a loan
At Zillow Home Loans, we can pre-qualify you in as little as 5 minutes with no impact to your credit score.An equal housing lender. NMLS #10287.

