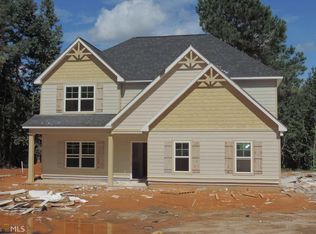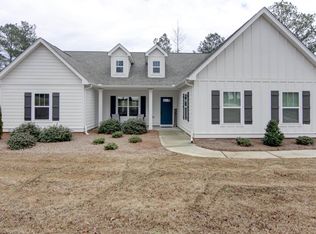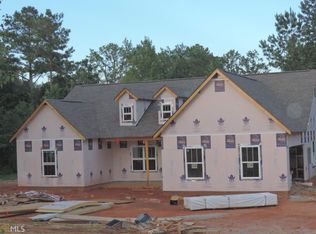Closed
$480,000
703 Fairview Rd, Brooks, GA 30205
4beds
2,862sqft
Single Family Residence
Built in 2019
3.37 Acres Lot
$533,600 Zestimate®
$168/sqft
$3,149 Estimated rent
Home value
$533,600
$507,000 - $566,000
$3,149/mo
Zestimate® history
Loading...
Owner options
Explore your selling options
What's special
Quiet County Retreat with Breathtaking Sunsets on 3.37 acres * Land has been cleared of undergrowth all the way to the back with walking trails to the shared yet PRIVATE POND * It's the Best of Both to have a Peaceful Setting and a Newer Home, built in 2019, that has been well maintained and meticulously cared for * Foyer entrance to Formal Dining Room currently used as an office * LET THE SUN SHINE IN the abundance of Windows all along the back of the house and this LARGE OPEN FLOOR PLAN Kitchen and Living Room * The Kitchen is amazing with LARGE center island for entertaining and gatherings * Stainless Appliances, Beautiful Quartz countertops and abundance of cabinetry are highlights of this stunning large kitchen which is open to a massive living room all overlooking the inviting backyard * Sharing the view of this inviting backyard is the spacious primary suite with sunshine abundant windows, long double vanity, Large spa-style shower, oversized closet, water closet * 3 more secondary bedrooms including a vaulted ceiling bedroom, for the spacious feel, and secondary bathroom with a double vanity and a linen closet * Laundry is easy with a full sized room nestled amongst the bedrooms for convenience * But the real bang of this Property is outside where you can take the walking trail to the pond, sit on the covered back patio, enjoy the backyard, or fill your time with projects in the red country shop. But when the day is almost over and its time for the sun to set, you can relax on the front porch and enjoy the gorgeous epic sunsets in peace and quiet.
Zillow last checked: 8 hours ago
Listing updated: September 26, 2024 at 12:29pm
Listed by:
Valerie Howard 770-318-8165,
BHHS Georgia Properties
Bought with:
Andrea Epps, 178358
AREA
Source: GAMLS,MLS#: 20147095
Facts & features
Interior
Bedrooms & bathrooms
- Bedrooms: 4
- Bathrooms: 3
- Full bathrooms: 2
- 1/2 bathrooms: 1
Dining room
- Features: Seats 12+, Separate Room
Kitchen
- Features: Breakfast Area, Breakfast Bar, Kitchen Island, Pantry, Solid Surface Counters, Walk-in Pantry
Heating
- Central, Forced Air, Heat Pump, Zoned, Dual
Cooling
- Electric, Ceiling Fan(s), Central Air, Heat Pump, Zoned, Dual
Appliances
- Included: Dishwasher, Oven/Range (Combo), Stainless Steel Appliance(s)
- Laundry: Upper Level
Features
- Tray Ceiling(s), High Ceilings, Double Vanity, Entrance Foyer, Soaking Tub, Separate Shower, Tile Bath, Walk-In Closet(s)
- Flooring: Laminate
- Windows: Double Pane Windows, Window Treatments
- Basement: None
- Attic: Pull Down Stairs
- Number of fireplaces: 1
- Fireplace features: Family Room, Living Room
- Common walls with other units/homes: No Common Walls
Interior area
- Total structure area: 2,862
- Total interior livable area: 2,862 sqft
- Finished area above ground: 2,862
- Finished area below ground: 0
Property
Parking
- Total spaces: 2
- Parking features: Attached, Garage Door Opener, Garage, Kitchen Level, Parking Pad, Side/Rear Entrance, Off Street
- Has attached garage: Yes
- Has uncovered spaces: Yes
Accessibility
- Accessibility features: Garage Van Access, Accessible Entrance
Features
- Levels: Two
- Stories: 2
- Patio & porch: Porch, Patio
- Exterior features: Garden, Water Feature
- Fencing: Fenced
- Has view: Yes
- View description: Seasonal View
- Waterfront features: Pond
Lot
- Size: 3.37 Acres
- Features: Level, Open Lot, Private, Sloped, Pasture
- Residential vegetation: Wooded, Partially Wooded, Cleared, Grassed
Details
- Additional structures: Outbuilding, Workshop, Shed(s)
- Parcel number: 282A01020
- Other equipment: Satellite Dish
Construction
Type & style
- Home type: SingleFamily
- Architectural style: Craftsman,Traditional
- Property subtype: Single Family Residence
Materials
- Concrete
- Foundation: Slab
- Roof: Composition
Condition
- Resale
- New construction: No
- Year built: 2019
Utilities & green energy
- Electric: 220 Volts
- Sewer: Septic Tank
- Water: Public
- Utilities for property: Electricity Available, High Speed Internet, Water Available
Green energy
- Energy efficient items: Windows
Community & neighborhood
Security
- Security features: Security System, Carbon Monoxide Detector(s), Smoke Detector(s)
Community
- Community features: None
Location
- Region: Brooks
- Subdivision: Fairview Estates
Other
Other facts
- Listing agreement: Exclusive Right To Sell
- Listing terms: Cash,Conventional,FHA,VA Loan
Price history
| Date | Event | Price |
|---|---|---|
| 11/9/2023 | Sold | $480,000-8.6%$168/sqft |
Source: | ||
| 11/9/2023 | Pending sale | $525,000$183/sqft |
Source: | ||
| 10/2/2023 | Contingent | $525,000$183/sqft |
Source: | ||
| 9/16/2023 | Listed for sale | $525,000+16.7%$183/sqft |
Source: | ||
| 6/16/2022 | Sold | $450,000+0%$157/sqft |
Source: Public Record Report a problem | ||
Public tax history
| Year | Property taxes | Tax assessment |
|---|---|---|
| 2024 | $6,983 +9.4% | $195,196 -4.3% |
| 2023 | $6,382 -0.4% | $204,024 +14.6% |
| 2022 | $6,410 +30.7% | $178,090 +30.3% |
Find assessor info on the county website
Neighborhood: 30205
Nearby schools
GreatSchools rating
- 4/10Moreland Road Elementary SchoolGrades: PK-5Distance: 10.1 mi
- 4/10Carver Road Middle SchoolGrades: 6-8Distance: 10.1 mi
- 3/10Griffin High SchoolGrades: 9-12Distance: 9.8 mi
Schools provided by the listing agent
- Elementary: Moreland Road
- Middle: Carver Road
- High: Griffin
Source: GAMLS. This data may not be complete. We recommend contacting the local school district to confirm school assignments for this home.
Get a cash offer in 3 minutes
Find out how much your home could sell for in as little as 3 minutes with a no-obligation cash offer.
Estimated market value$533,600
Get a cash offer in 3 minutes
Find out how much your home could sell for in as little as 3 minutes with a no-obligation cash offer.
Estimated market value
$533,600


