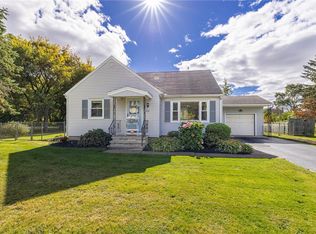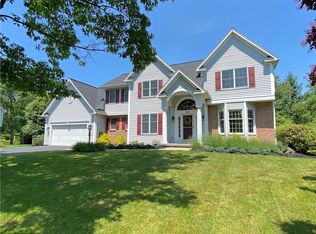WELCOME to 703 Embury Rd!! This Spacious & Bright Split Level home in the Penfield School District offers 4 Bedrooms, 2 Full Baths, Granite Kitchen Counters, White Kitchen Cabinetry, Hardwood Floors, some Newer Carpet, Crown Molding, Heated 3 Season Room, Finished Basement, HUGE Fully Fenced Backyard, 2 Car Attached Heated Garage. This home has so much to offer at 2,224 Sq Ft.
This property is off market, which means it's not currently listed for sale or rent on Zillow. This may be different from what's available on other websites or public sources.

