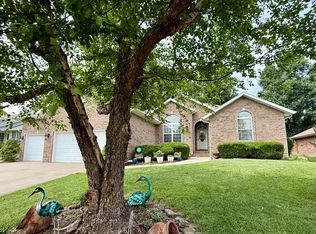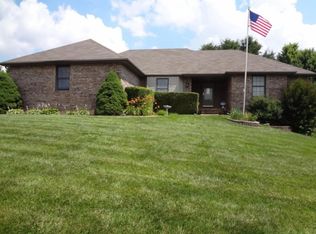Closed
Price Unknown
703 Meramec Lane, Nixa, MO 65714
3beds
1,910sqft
Single Family Residence
Built in 1994
0.26 Acres Lot
$313,100 Zestimate®
$--/sqft
$1,996 Estimated rent
Home value
$313,100
$297,000 - $329,000
$1,996/mo
Zestimate® history
Loading...
Owner options
Explore your selling options
What's special
Welcome home to Spring Manor. This subdivision is tucked into the central east side of Nixa, just a walk away from the Nixa X-Center with a state of the art inclusive playground, frisbee golf and walking trails. Nixa is known for it's award winning school district!This home offers 3 bedrooms, 2 full bathrooms, 2 car garage with a large front office with tons of natural light that could easily be made into a 4th bedroom. New roof, new fence and LVP flooring in 2023. The eat-in kitchen offers an inviting layout with granite counters. The large oversized family room boasts a brick fireplace and the covered patio in the backyard provides a little seclusion from the weather and a perfect place to entertain.
Zillow last checked: 8 hours ago
Listing updated: August 02, 2024 at 02:58pm
Listed by:
Langston Group 417-879-7979,
Murney Associates - Primrose
Bought with:
Randy W Thomas, 1999131861
Murney Associates - Primrose
Source: SOMOMLS,MLS#: 60257367
Facts & features
Interior
Bedrooms & bathrooms
- Bedrooms: 3
- Bathrooms: 2
- Full bathrooms: 2
Bedroom 1
- Area: 239.2
- Dimensions: 18.4 x 13
Bedroom 2
- Area: 125.4
- Dimensions: 11.4 x 11
Bedroom 3
- Area: 166.44
- Dimensions: 14.6 x 11.4
Living room
- Area: 279.3
- Dimensions: 21 x 13.3
Office
- Area: 224.7
- Dimensions: 21 x 10.7
Heating
- Central, Forced Air, Natural Gas
Cooling
- Ceiling Fan(s), Central Air
Appliances
- Included: Dishwasher, Disposal
- Laundry: Main Level, Laundry Room, W/D Hookup
Features
- Granite Counters, High Speed Internet, Walk-In Closet(s), Walk-in Shower
- Flooring: Carpet, Hardwood, Laminate, Vinyl
- Doors: Storm Door(s)
- Windows: Blinds, Double Pane Windows, Shutters
- Has basement: No
- Attic: Pull Down Stairs
- Has fireplace: Yes
- Fireplace features: Brick, Family Room, Glass Doors, Wood Burning
Interior area
- Total structure area: 1,910
- Total interior livable area: 1,910 sqft
- Finished area above ground: 1,910
- Finished area below ground: 0
Property
Parking
- Total spaces: 2
- Parking features: Driveway, Paved
- Attached garage spaces: 2
- Has uncovered spaces: Yes
Features
- Levels: One
- Stories: 1
- Patio & porch: Covered, Deck, Front Porch
- Exterior features: Cable Access, Rain Gutters
- Fencing: Full,Privacy,Wood
- Has view: Yes
- View description: City
Lot
- Size: 0.26 Acres
- Dimensions: 84 x 136.7
- Features: Landscaped, Level, Sprinklers In Front, Sprinklers In Rear
Details
- Additional structures: Other, Shed(s)
- Parcel number: 100613001001003017
Construction
Type & style
- Home type: SingleFamily
- Architectural style: Contemporary,Ranch
- Property subtype: Single Family Residence
Materials
- Vinyl Siding
- Foundation: Brick/Mortar, Crawl Space
- Roof: Composition
Condition
- Year built: 1994
Utilities & green energy
- Sewer: Public Sewer
- Water: Public
- Utilities for property: Cable Available
Community & neighborhood
Location
- Region: Nixa
- Subdivision: Spring Manor
Other
Other facts
- Listing terms: Cash,Conventional,FHA,USDA/RD,VA Loan
- Road surface type: Concrete, Asphalt
Price history
| Date | Event | Price |
|---|---|---|
| 1/2/2024 | Sold | -- |
Source: | ||
| 12/4/2023 | Pending sale | $275,000$144/sqft |
Source: | ||
| 12/1/2023 | Listed for sale | $275,000+38.2%$144/sqft |
Source: | ||
| 3/22/2019 | Sold | -- |
Source: Agent Provided | ||
| 2/24/2019 | Pending sale | $199,000$104/sqft |
Source: Keller Williams #60125323 | ||
Public tax history
| Year | Property taxes | Tax assessment |
|---|---|---|
| 2024 | $1,994 | $32,000 |
| 2023 | $1,994 +1.7% | $32,000 +1.8% |
| 2022 | $1,961 | $31,430 |
Find assessor info on the county website
Neighborhood: 65714
Nearby schools
GreatSchools rating
- 9/10Century Elementary SchoolGrades: K-4Distance: 0.3 mi
- 6/10Nixa Junior High SchoolGrades: 7-8Distance: 0.5 mi
- 10/10Nixa High SchoolGrades: 9-12Distance: 2.5 mi
Schools provided by the listing agent
- Elementary: NX Century/Summit
- Middle: Nixa
- High: Nixa
Source: SOMOMLS. This data may not be complete. We recommend contacting the local school district to confirm school assignments for this home.

