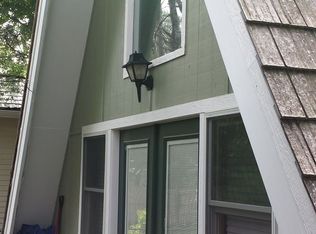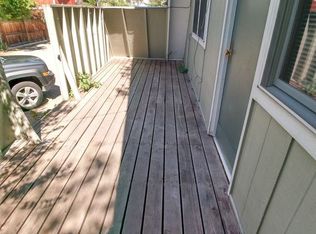Youll love the open, sunny layout of this newer Lafayette home. The spacious kitchen offers plentiful cabinet and counter space, recessed can lighting, and opens to the dining room and living room with vaulted ceiling. The large master bedroom has a walk-in closet. Relax with the beautiful, xeriscaped landscaping with blooming perennial flowers and large trees for added privacy to both front and back porch. This set-back home has off street parking, alley access, and lots of storage.
This property is off market, which means it's not currently listed for sale or rent on Zillow. This may be different from what's available on other websites or public sources.

