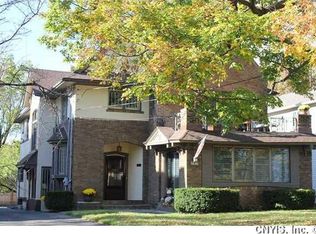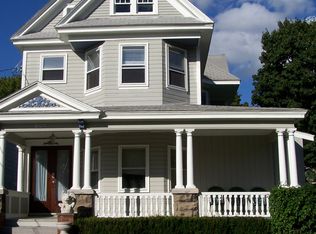SPACIOUS COLONIAL WITH CHARACTER GALORE - THREE SEASON PORCH TO GRAND FOYER FEATURES MAHOGANY STAIRCASE, 9' CEILINGS, MAHOGNY COLUMNS SHOWCASE FRONT PARLOR WITH BAY WINDOW. FRENCH DOORS TO FORMAL LVNGRM WITH MAHOGANY NOOK AREA, WOODBURN FRPL, FRENCH DOORS TO FRML DNGRM TO PANTRY/MORNING RM TO KTCHN. FRONT & BACK STAIRS TO 4 LG BDRMS ALL W/WALK IN CLOSETS. 5TH RM PERFECT FOR SEWING, LIBRARY/OFFICE, ETC. WALK-IN LINEN CLOSET. STAIRS TO FULL ATTIC. WALK OUT DRY BSMT W 9' CEILINGS. HRWDS UNDER CARPETS. STURDY GARAGE. NEWER ROOF, FURANCE, ELECTRIC. SCHOOL TAXES DO NOT REFLECT BASIC STAR $448
This property is off market, which means it's not currently listed for sale or rent on Zillow. This may be different from what's available on other websites or public sources.

