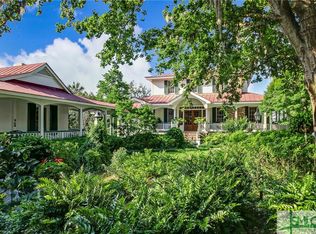There are places along the 100 mile coast that were selected early on for sea breezes, deep water and high bluffs. These superior sites have provided fortunate owners the best places to live on the eastern seaboard. Since 1847, 703 Dancy has occupied one of the estate lots in historic Vernonburg. Early on, the captains of industry in Savannah selected this place as a refuge from the busy industrial port, building estates on the Vernon River. The current owners, only the fourth owner of record, effected a renovation to the studs that has transformed this traditional river home into a gracious exemplar of modern life. Every feature was crafted with an eye towards its details, from the vast porches to the beautifully touched public rooms. The dock is a marvel of space and functionality,
This property is off market, which means it's not currently listed for sale or rent on Zillow. This may be different from what's available on other websites or public sources.

