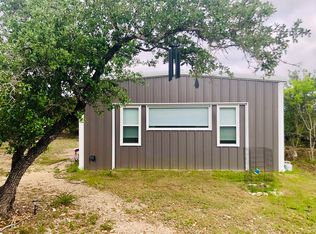Modern Dripping Springs Marvel located on 1.3+ acres offers what you have been hoping for! Only 21 miles to Downtown Austin and partially furnished, including an infrared sauna! Approach the gated entry and drive on in amongst the oaks to your side entry garages. Sit on your front porch and soak in the long distance hill country views. The home boasts soaring 20 foot ceilings, 72" gas fireplace, and a gorgeous kitchen with a built in refrigerator/freezer, double ovens, gas cooktop, microwave, pot filler, stainless steel farmhouse sink, triple stacked cabinets, and a waterfall kitchen island. The primary suite includes a sitting area, a spa bathroom, with a 50" gas fireplace over the freestanding soak tub, oversized shower, and walk-in closet with built-in cabinetry and shelving. Hardwood floors will follow you through the dining room, office, hallways, all of the secondary bedrooms. The laundry room has custom cabinetry, a sink, and fun tiled floors. You will be spoiled during Austin's summers with the recent installed salt water pool and spa. Year round enjoy heating up the spa, light up your fire-pit, bbq underneath your outdoor kitchen, and gaze at the startling bright stars with Dripping Springs' Dark Sky ordinances. This property has plenty of room to store your boat or your RV too! Available to lease August 18,2025
House for rent
$8,900/mo
703 Cottonwood Creek Dr, Dripping Springs, TX 78620
4beds
3,905sqft
Price may not include required fees and charges.
Singlefamily
Available now
-- Pets
Central air, ceiling fan
In unit laundry
6 Attached garage spaces parking
Central, fireplace
What's special
Gas fireplaceHill country viewsOutdoor kitchenHardwood floorsStainless steel farmhouse sinkFreestanding soak tubGated entry
- 45 days
- on Zillow |
- -- |
- -- |
Travel times
Looking to buy when your lease ends?
See how you can grow your down payment with up to a 6% match & 4.15% APY.
Facts & features
Interior
Bedrooms & bathrooms
- Bedrooms: 4
- Bathrooms: 4
- Full bathrooms: 3
- 1/2 bathrooms: 1
Heating
- Central, Fireplace
Cooling
- Central Air, Ceiling Fan
Appliances
- Included: Dishwasher, Disposal, Microwave, Oven, Refrigerator, Stove
- Laundry: In Unit, Laundry Room, Main Level
Features
- Built-in Features, Ceiling Fan(s), Crown Molding, Entrance Foyer, Granite Counters, High Ceilings, In-Law Floorplan, Multiple Dining Areas, Multiple Living Areas, Pantry, Primary Bedroom on Main, Quartz Counters, Recessed Lighting, Single level Floor Plan, Walk In Closet, Walk-In Closet(s)
- Flooring: Tile, Wood
- Has fireplace: Yes
- Furnished: Yes
Interior area
- Total interior livable area: 3,905 sqft
Property
Parking
- Total spaces: 6
- Parking features: Attached, Covered
- Has attached garage: Yes
- Details: Contact manager
Features
- Stories: 1
- Exterior features: Contact manager
- Has private pool: Yes
Details
- Parcel number: 1185250000675004
Construction
Type & style
- Home type: SingleFamily
- Property subtype: SingleFamily
Materials
- Roof: Composition
Condition
- Year built: 2019
Community & HOA
HOA
- Amenities included: Pool
Location
- Region: Dripping Springs
Financial & listing details
- Lease term: 12 Months
Price history
| Date | Event | Price |
|---|---|---|
| 6/25/2025 | Price change | $8,900-15.2%$2/sqft |
Source: Unlock MLS #9460419 | ||
| 6/14/2025 | Price change | $10,500-16%$3/sqft |
Source: Unlock MLS #9460419 | ||
| 6/3/2025 | Listed for rent | $12,500-7.4%$3/sqft |
Source: Unlock MLS #9460419 | ||
| 1/28/2025 | Listing removed | $13,500$3/sqft |
Source: Unlock MLS #3105774 | ||
| 12/24/2024 | Listed for rent | $13,500+3.8%$3/sqft |
Source: Unlock MLS #3105774 | ||
![[object Object]](https://photos.zillowstatic.com/fp/0ea3b6c9bdb032e8d955ae309ee78312-p_i.jpg)
