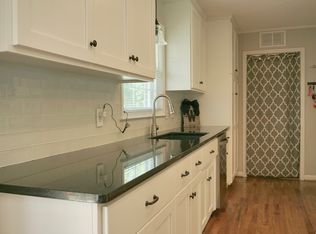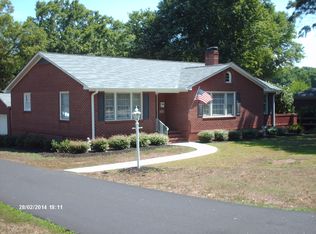Multiple Offers, NO Longer Holding an Open House on 4/11. Beautiful Brick Ranch, Great Schools and in the wonderful area of Concord/Bellview Estates in Anderson. Right around the corner from everything! Anderson Univ, AnMed, Downtown and close to all the shopping on 81. Updated and GORGEOUS eat in kitchen and Brand New fully fenced back yard is perfect for your pets or the kids to play safely. Deck floor is just over a year old and many updates to bathrooms, plumbing, paint, hardware, on and on. Full Sub Roof/Shingles installed in 2019! HVAC, Return, Duct Work and Nest Thermostat installed in 2018! Hurry and make your appointment today!
This property is off market, which means it's not currently listed for sale or rent on Zillow. This may be different from what's available on other websites or public sources.

